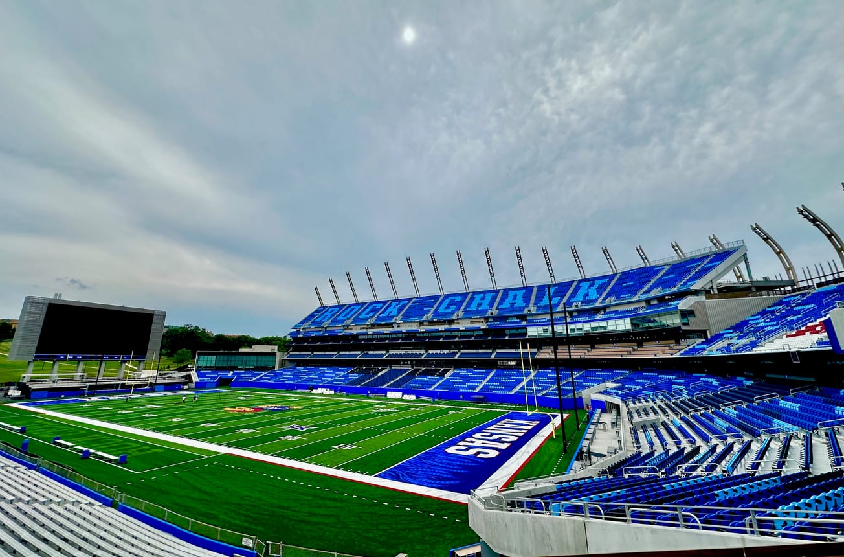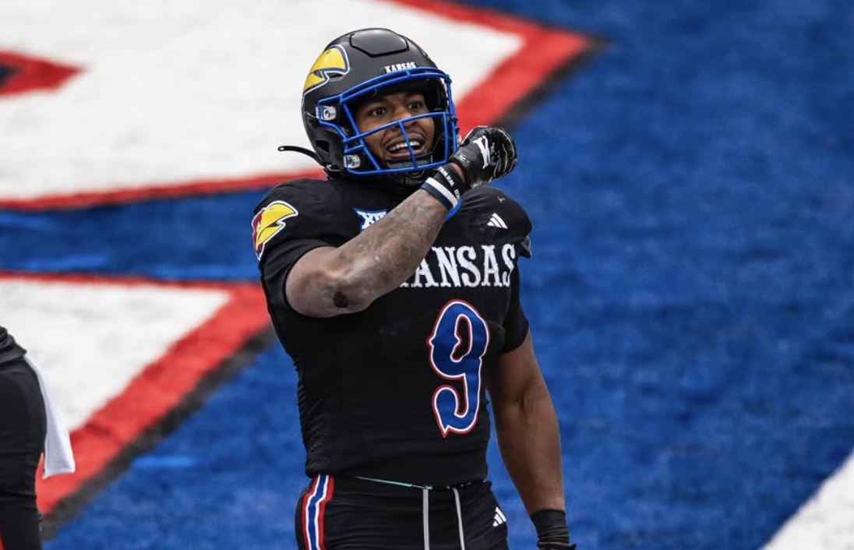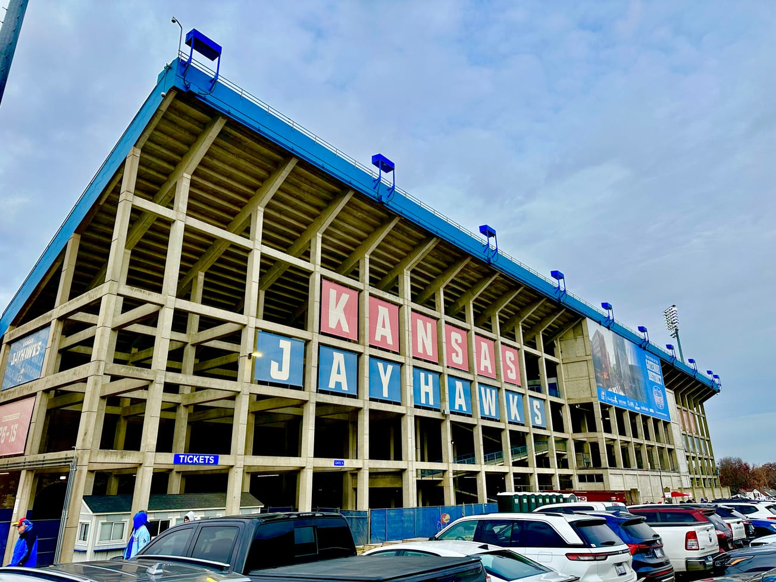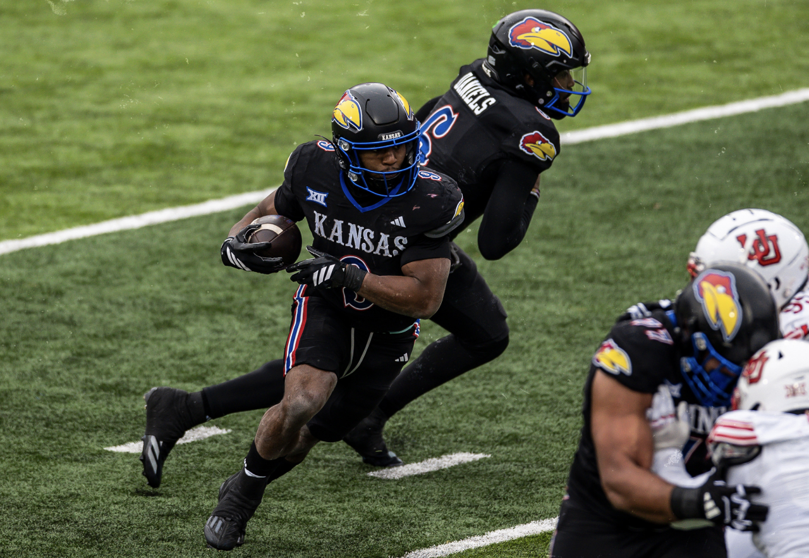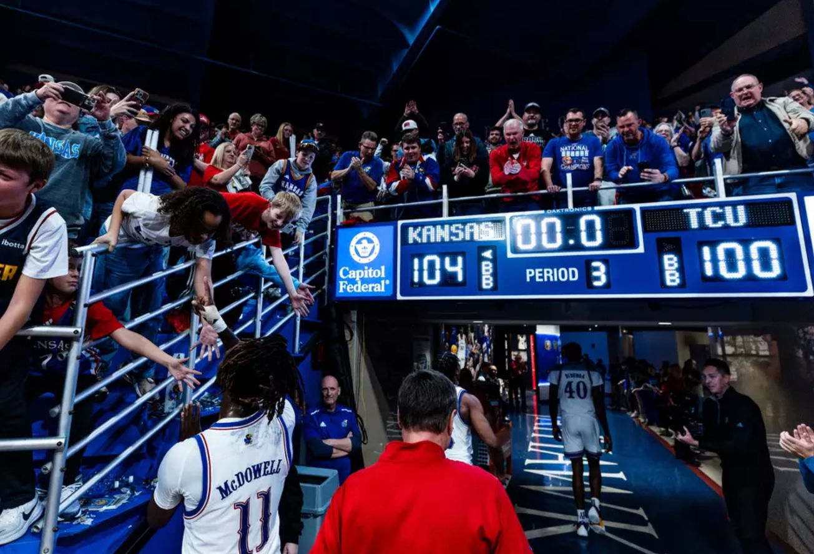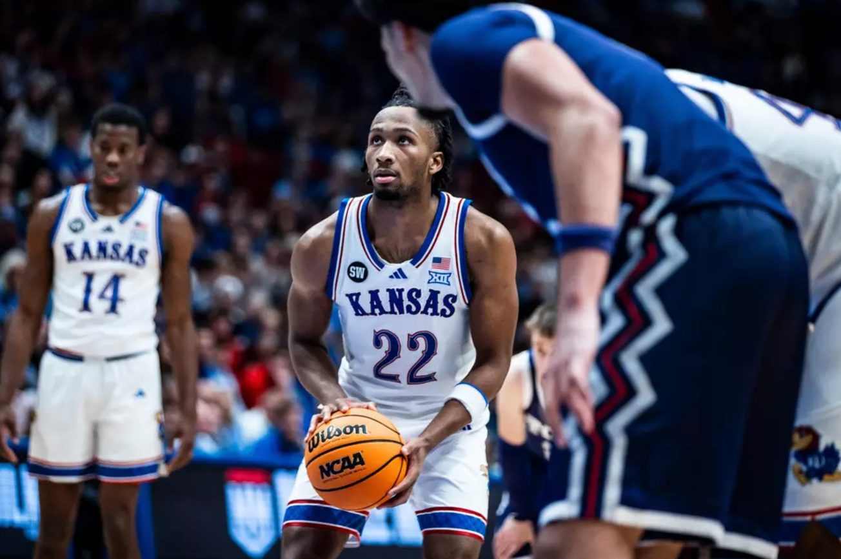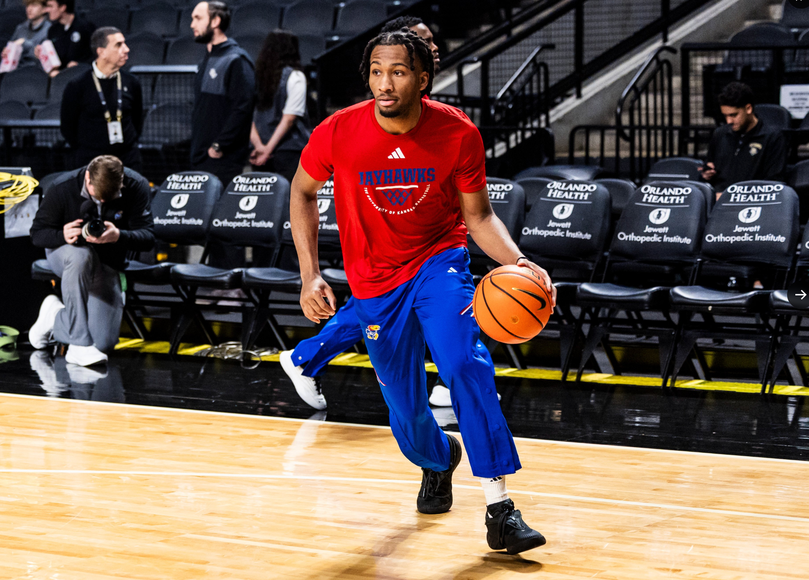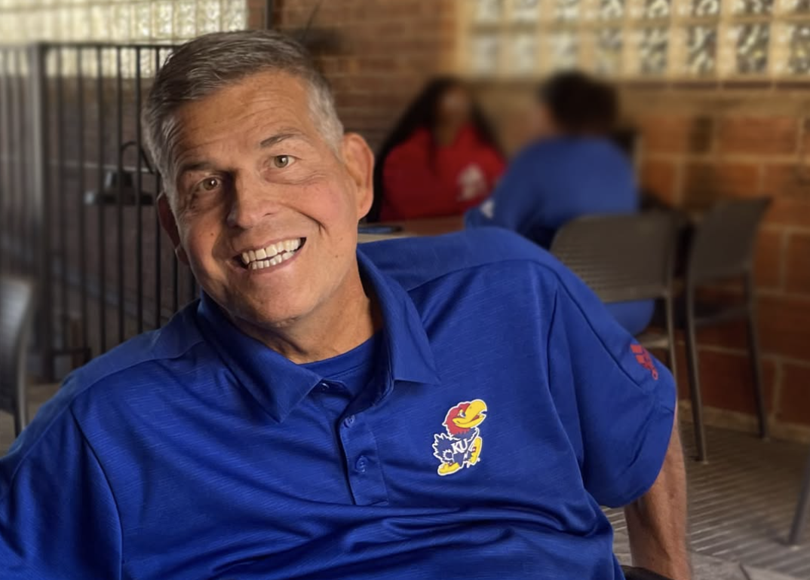Four days before opening its doors to the public for the first game in the newly constructed David Booth Kansas Memorial Stadium, Kansas Athletics invited the media in for a quick tour on Tuesday.
Quick might not be the right word, as the walking tour of the venue spanned nearly two hours and reached all levels of the stadium, from the top row on the west side to the end zone at the north end and everything in between.

It was led by Associate ADs Jason Booker and Brad Nachtigal, with KU AD Travis Goff joining , and all three provided tidbits of information, fun facts and stories about how things came to be and what went into just about every inch of the incredibly detailed venue.
Architects from HNTB and Multistudio, along with the project manager for Turner Construction, also were a part of the tour, offering their insights as requested.
The tour began in the press box — northwest corner instead of the old spot along the west side up from the 50 yard line and spanning the middle of the field — with Goff providing some remarks about rededicating the name of “The Booth” for the man for who it was named back in 2017, KU alum David Booth.
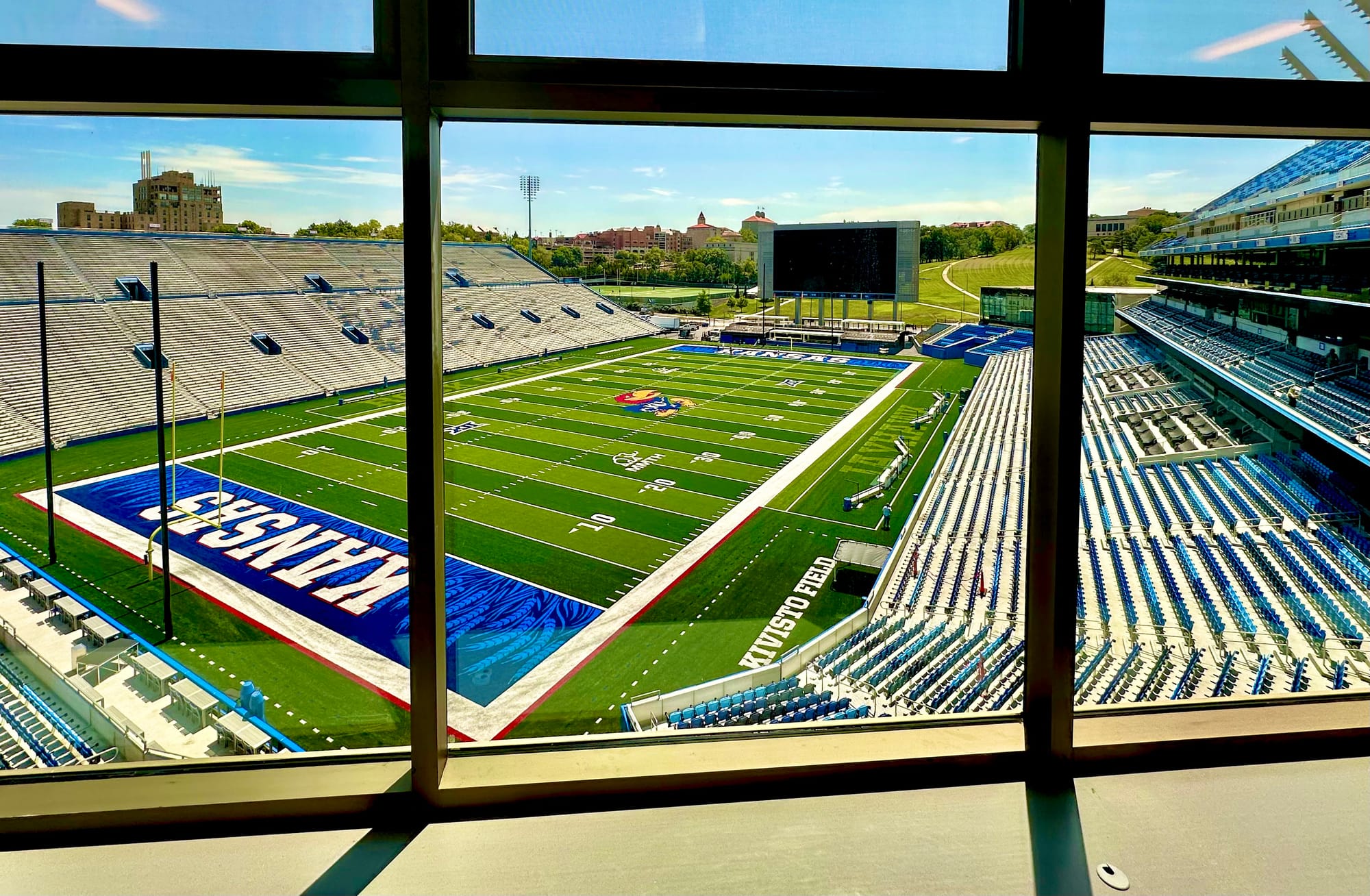
Goff said one of the main objectives from the very beginning was for there to be no bad seats in the remodeled portion of the stadium, which holds 70% of the capacity, all in chair backs with cupholders , and then he emphasized the desire to dramatically improve every aspect of fan amenities to make The Booth one of the best places to watch a game.
“We really think we’ve hit the mark,” he noted.
He then praised the joint efforts of the architects, construction crews, KU leadership and staff, partners that extend beyond the university and the City of Lawrence, as well.
When asked at the 1921 Field Club level if seeing the venue in real life and walking through it as a living, breathing entity was still surreal, even for the guys who spent countless hours designing and tweaking it, Ryan Gedney, the Chief Design Officer at HNTB, said simply, “It never gets old.”
When asked to think back on the project and how everyone involved took it from a simple vision to an iconic and towering venue that Goff has called “a tangible beacon” of the school’s commitment to football and plans for the future, John Wilkins, Principal at Multistudio, said each project was different but all followed the same basic path.
“You just start with a vision, do some drawings, look at it, think that doesn’t quite look right and keep going until you’ve got it.”
Thousands of hours are spent on a project of this magnitude and that time commitment is a big reason Gedney said seeing the finished product never gets old.
As for whether reaching the end after all that time spent was in any way bittersweet, almost like saying goodbye to a friend, Gedney laughed, said “No,” and then added: “For this one, it isn’t over.”
That, of course, was a reference to the future plans for the east side of the stadium.
For now, though, sitting on the west side and to the north and south, there’s a heck of a stadium where an old venue once sat that tells a story, educates and excites and brings Kansas football into a new future.
Here’s a look... Enjoy!
There's so much history running throughout all levels of the new stadium. By design, of course!
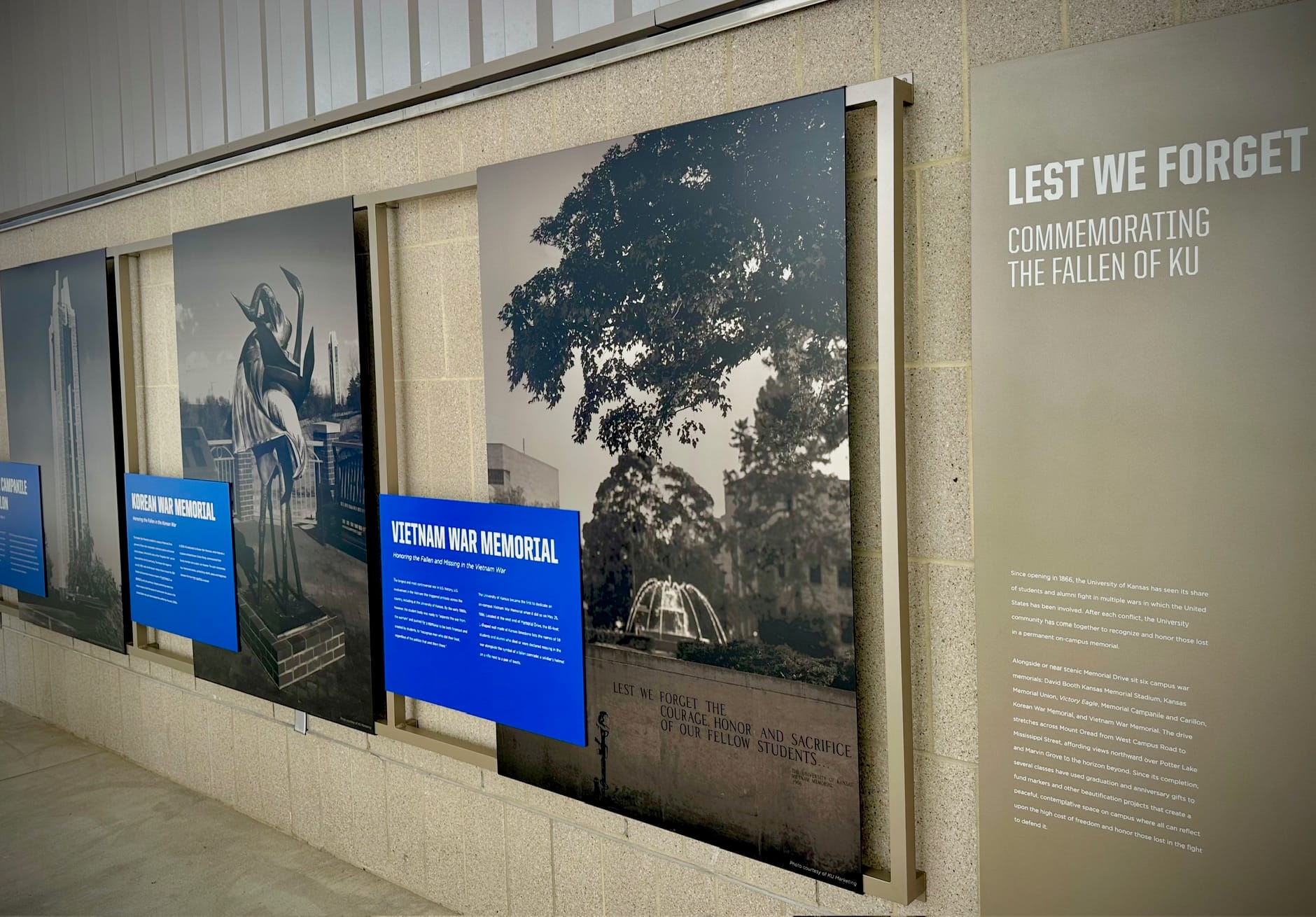
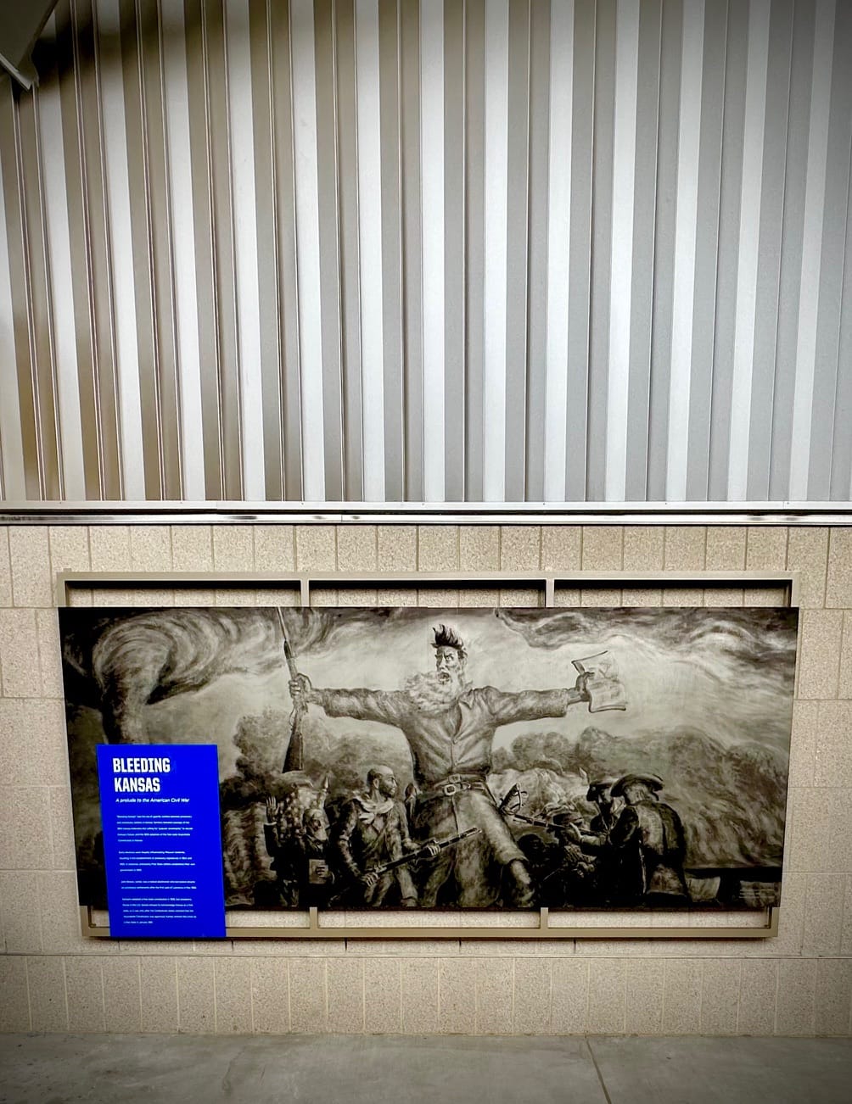
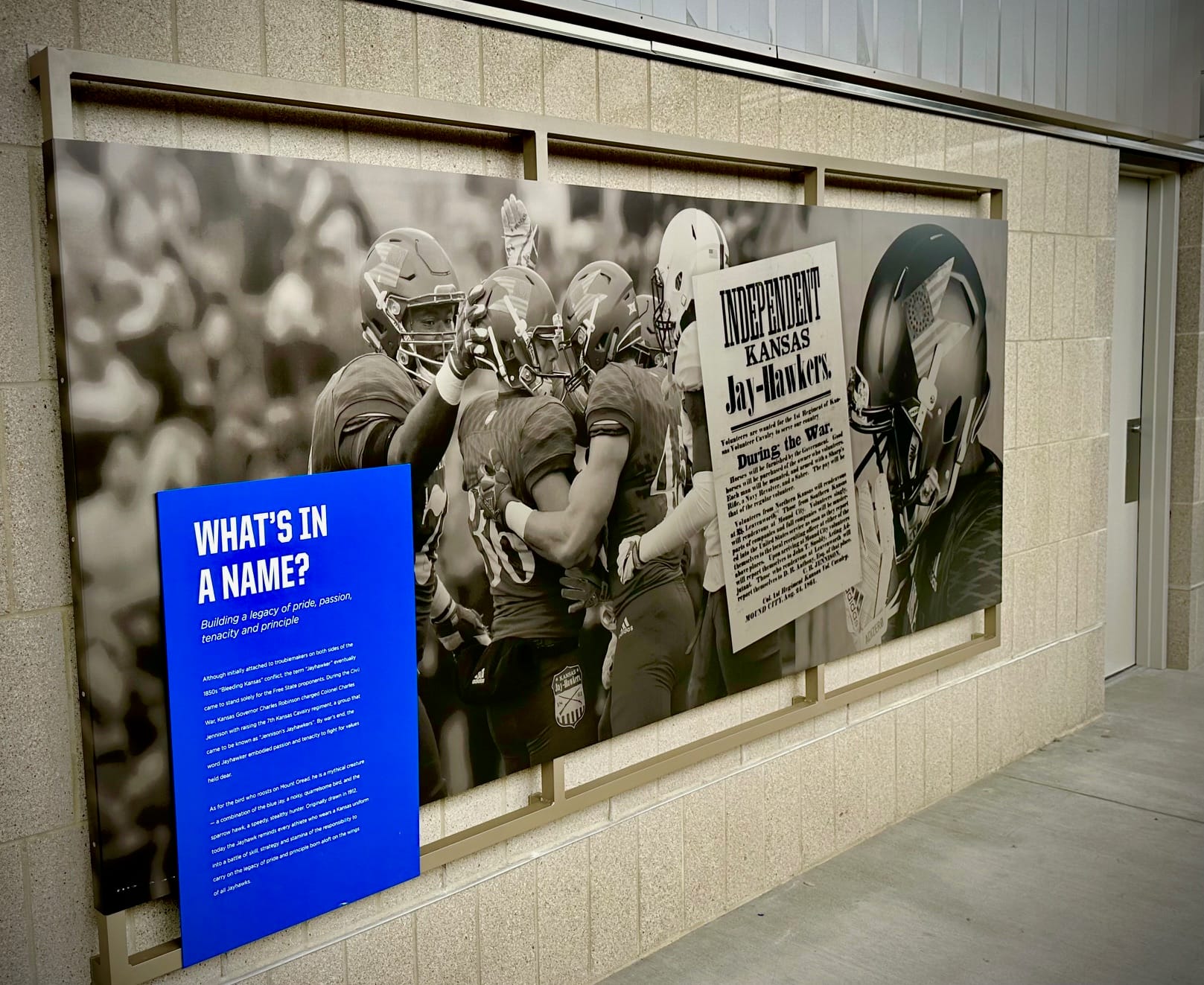
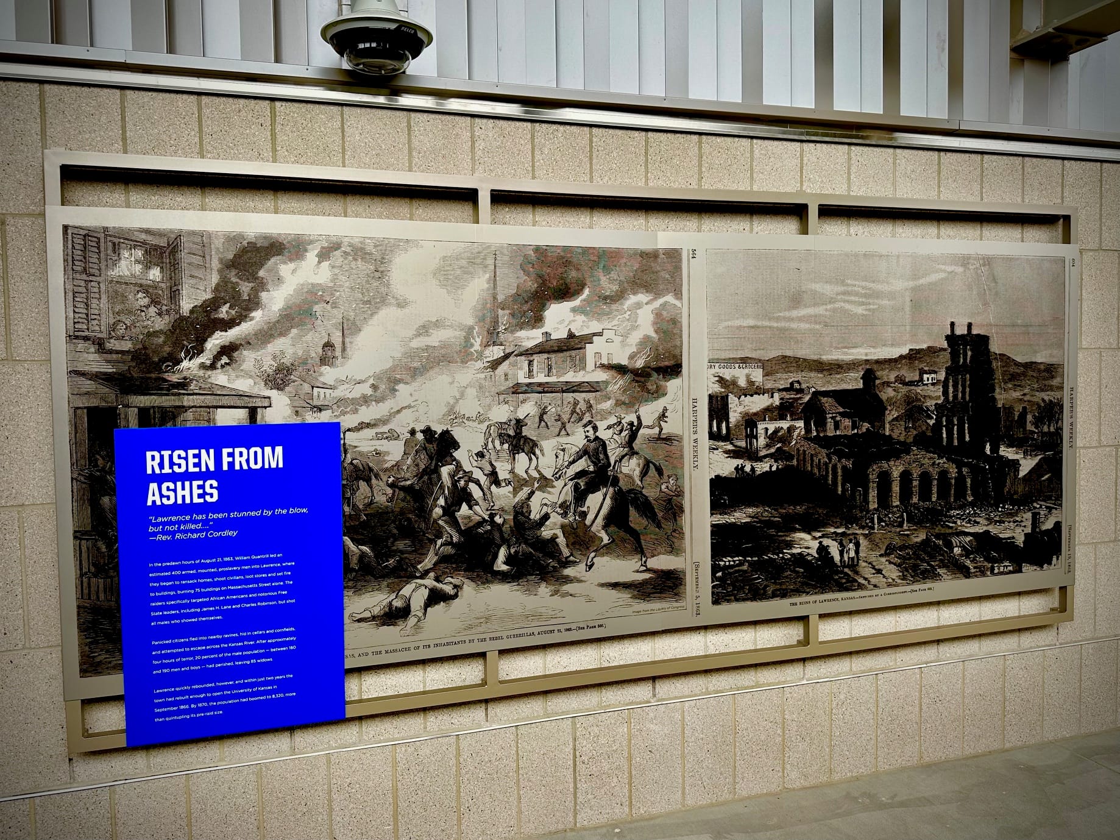
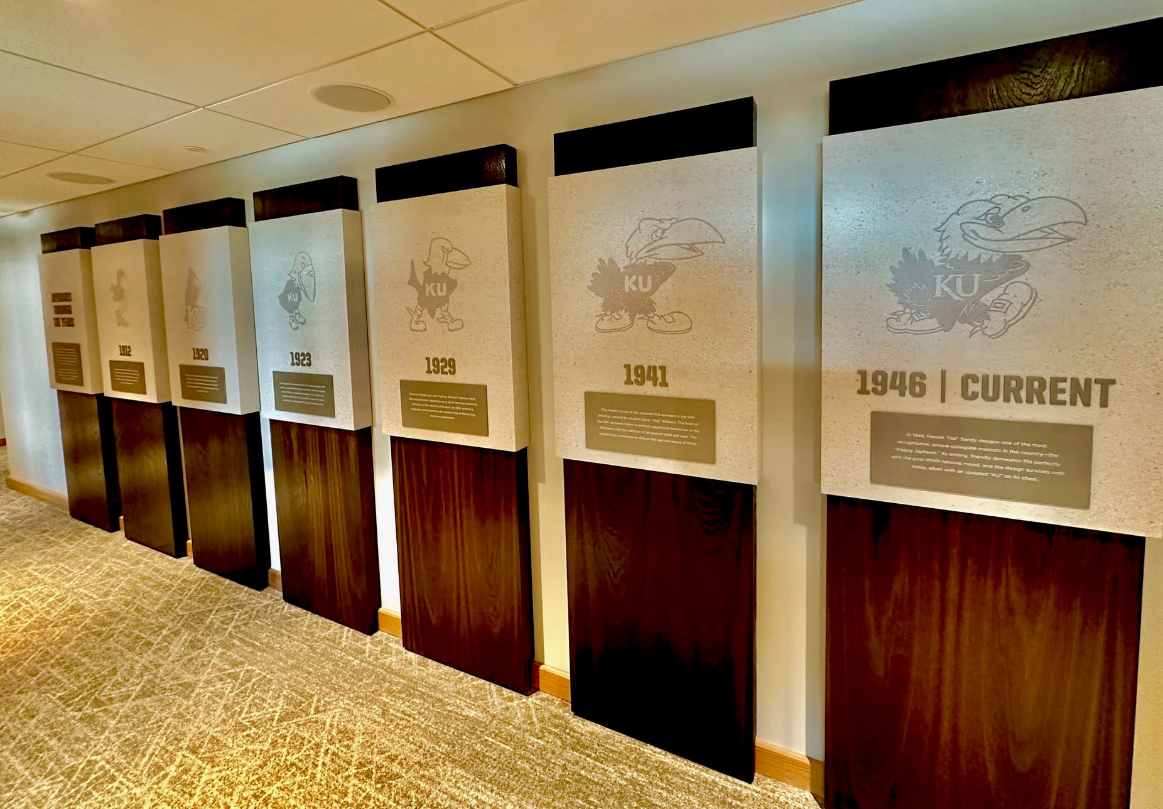
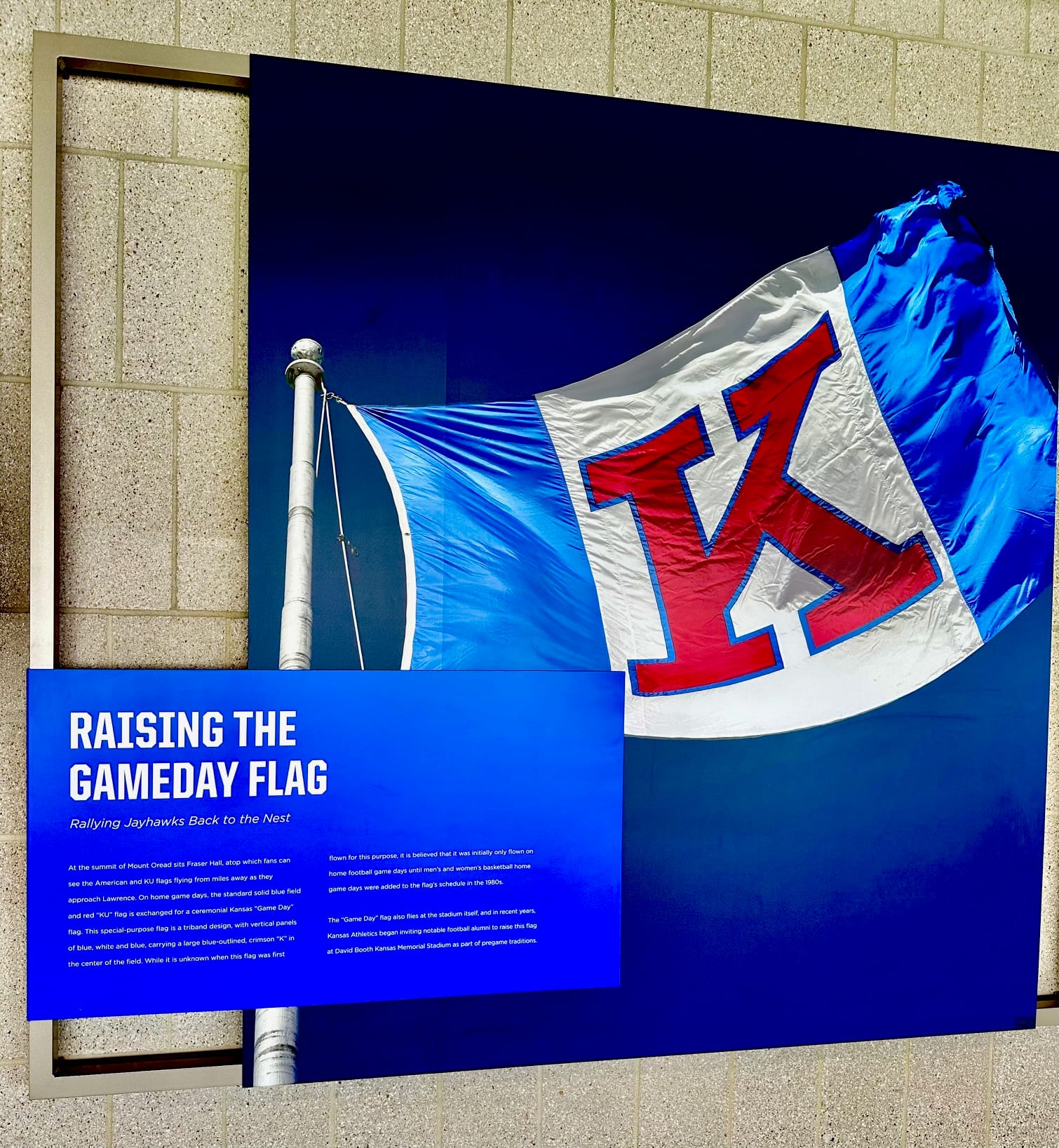
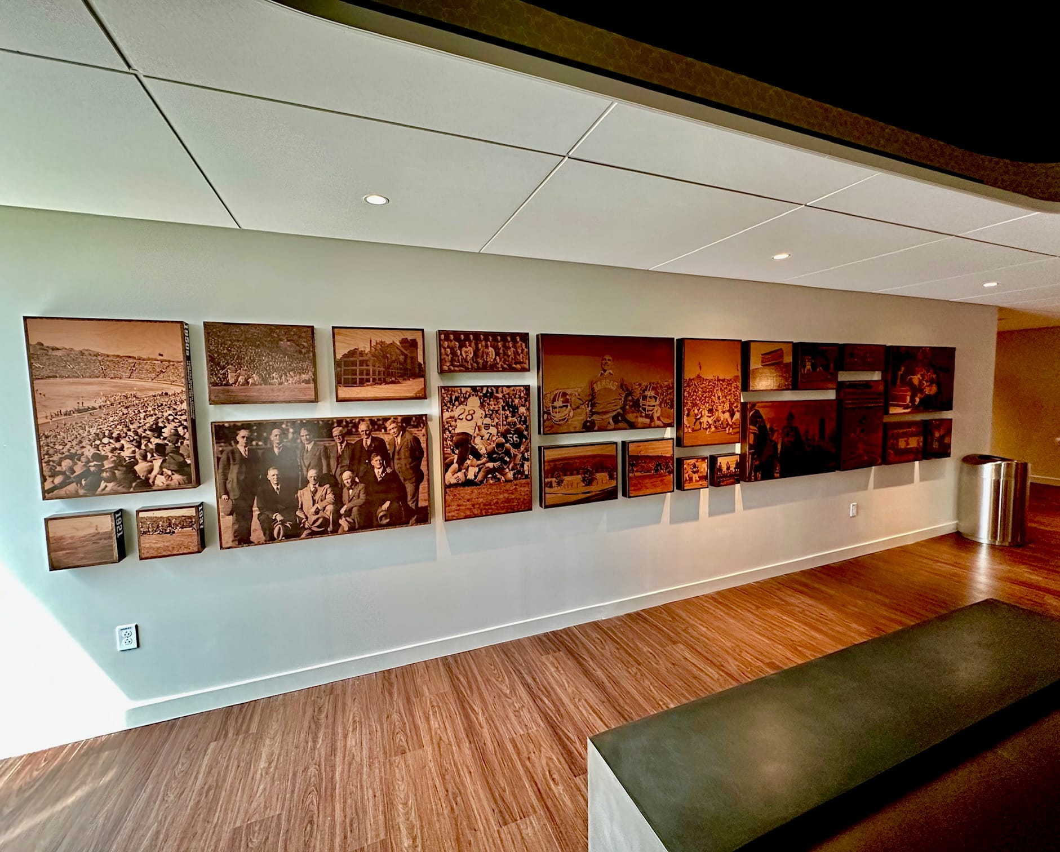
And, of course, Jayhawks, more Jayhawks and fresh, fun and unique KU signage everywhere!
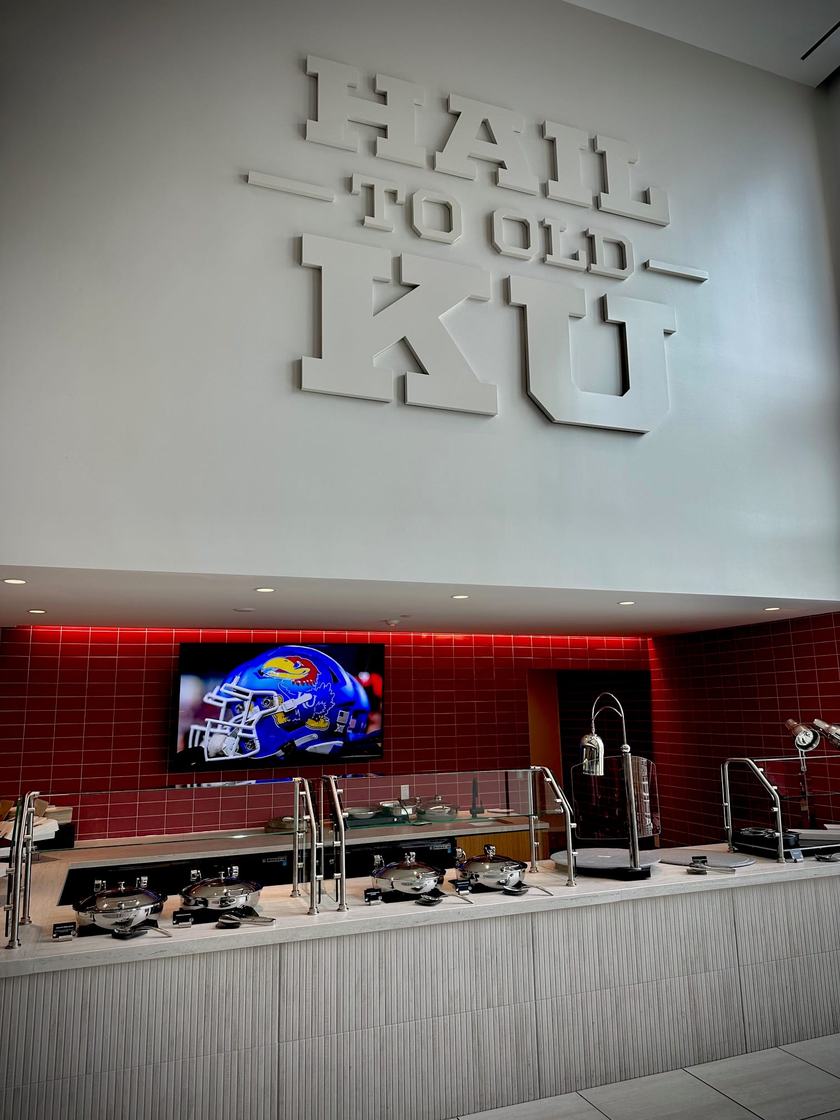
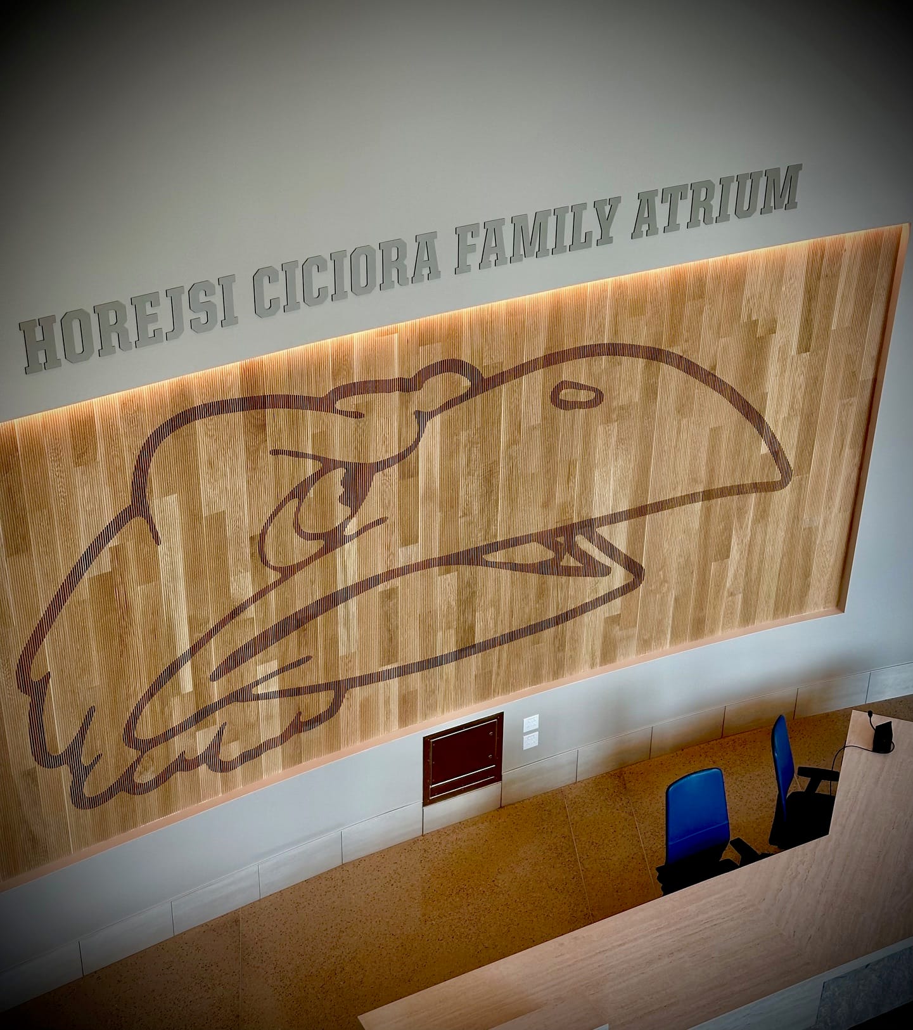
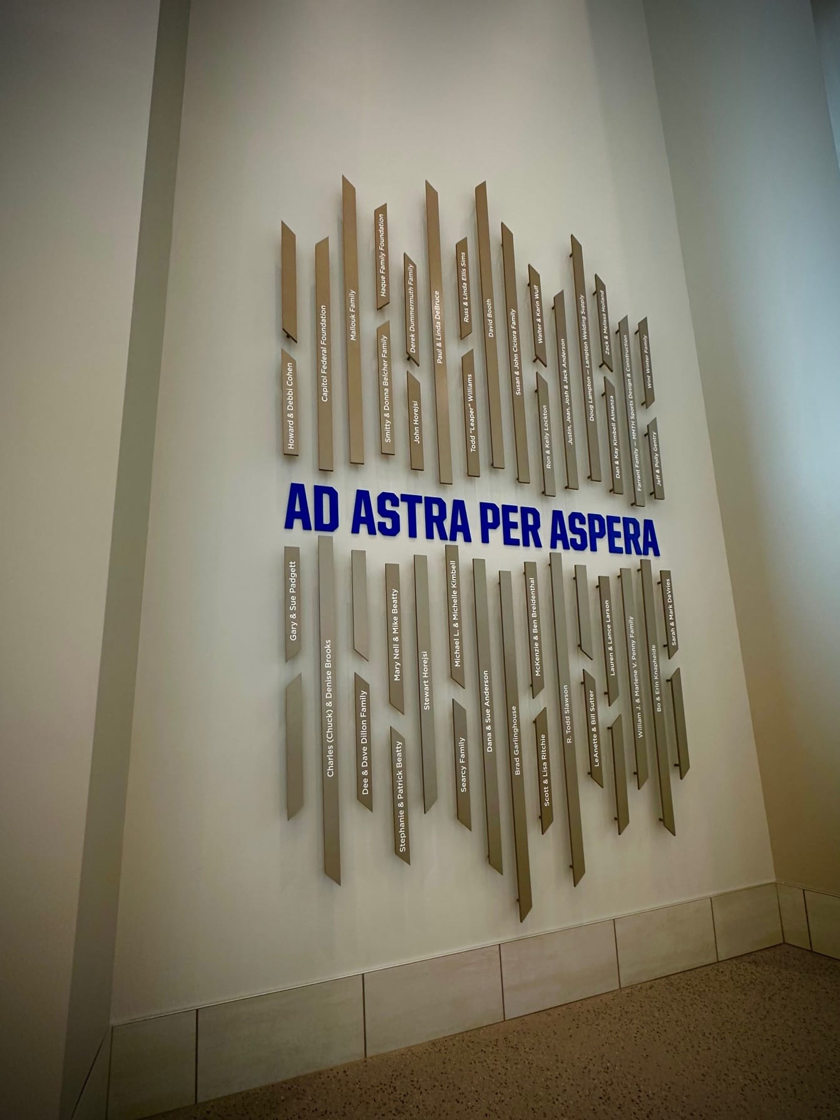
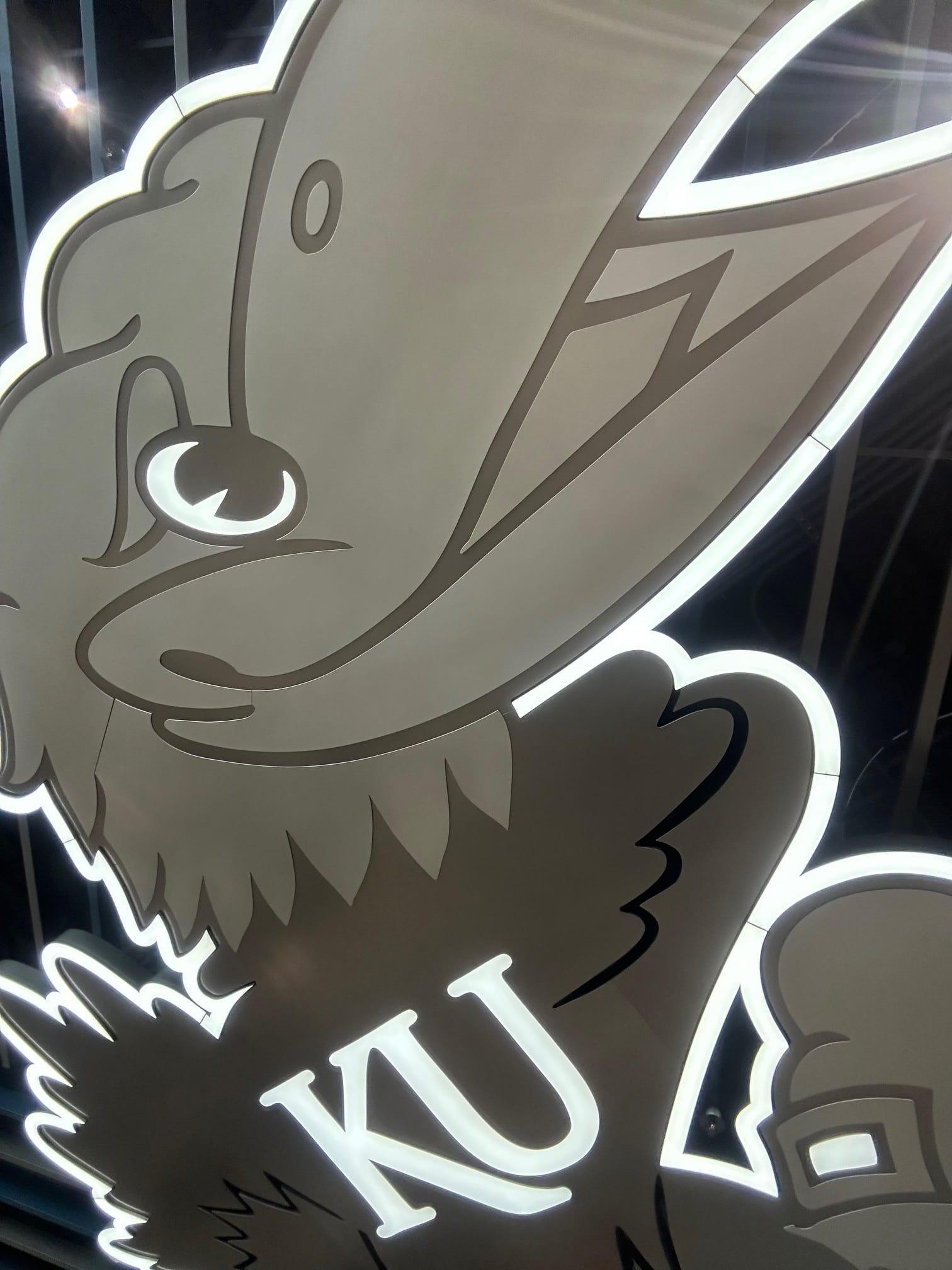
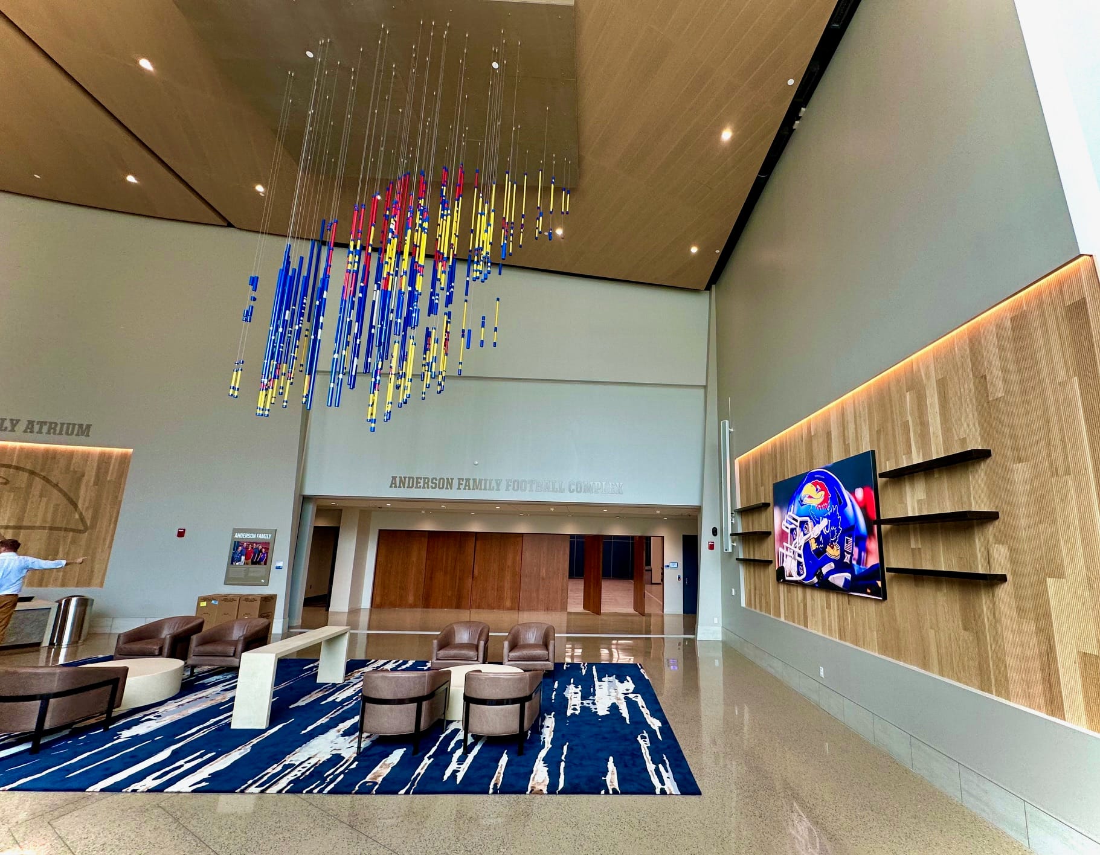
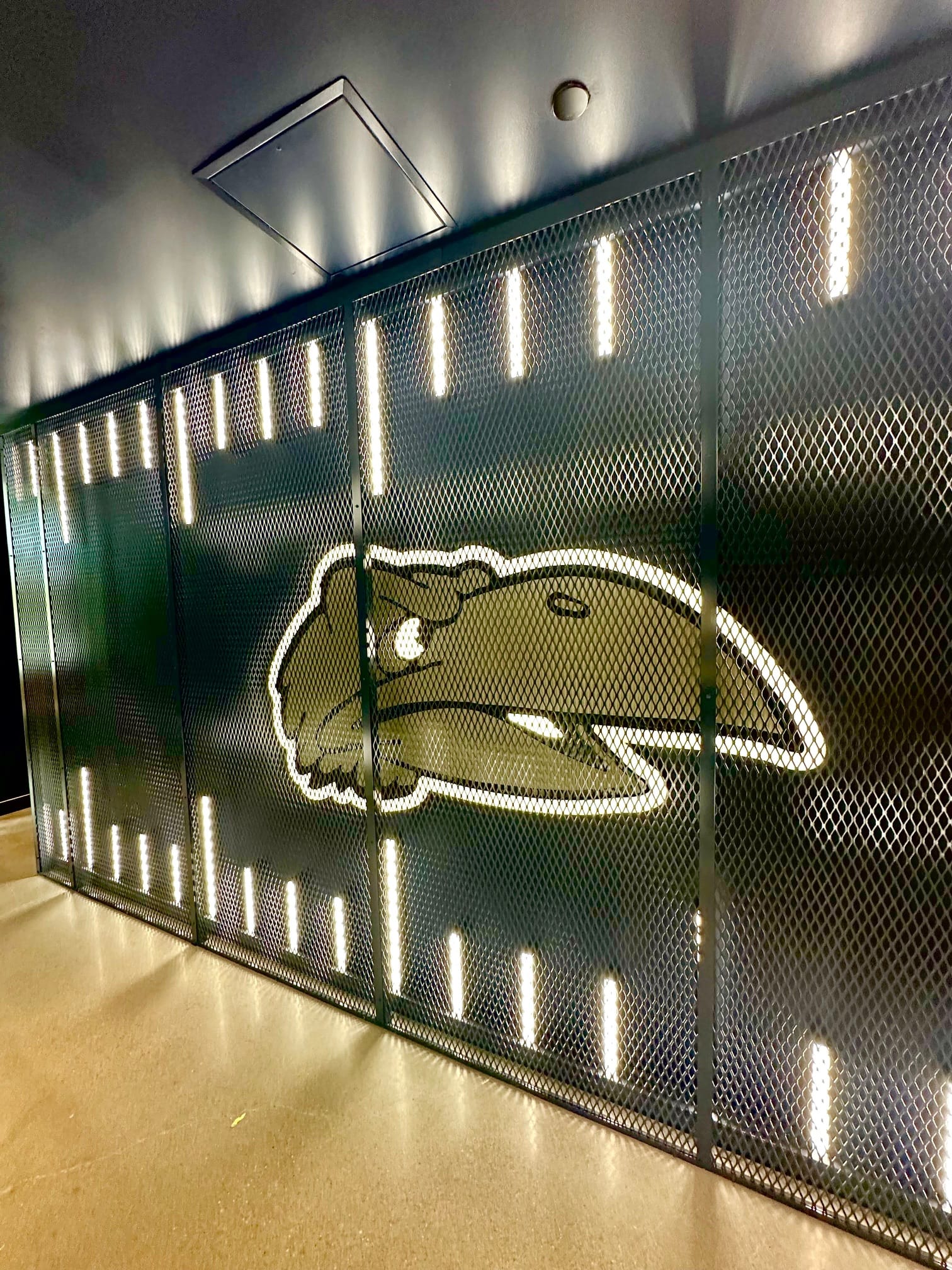
The line where old meets new, with a glimpse into the east side and old stadium on the far right.
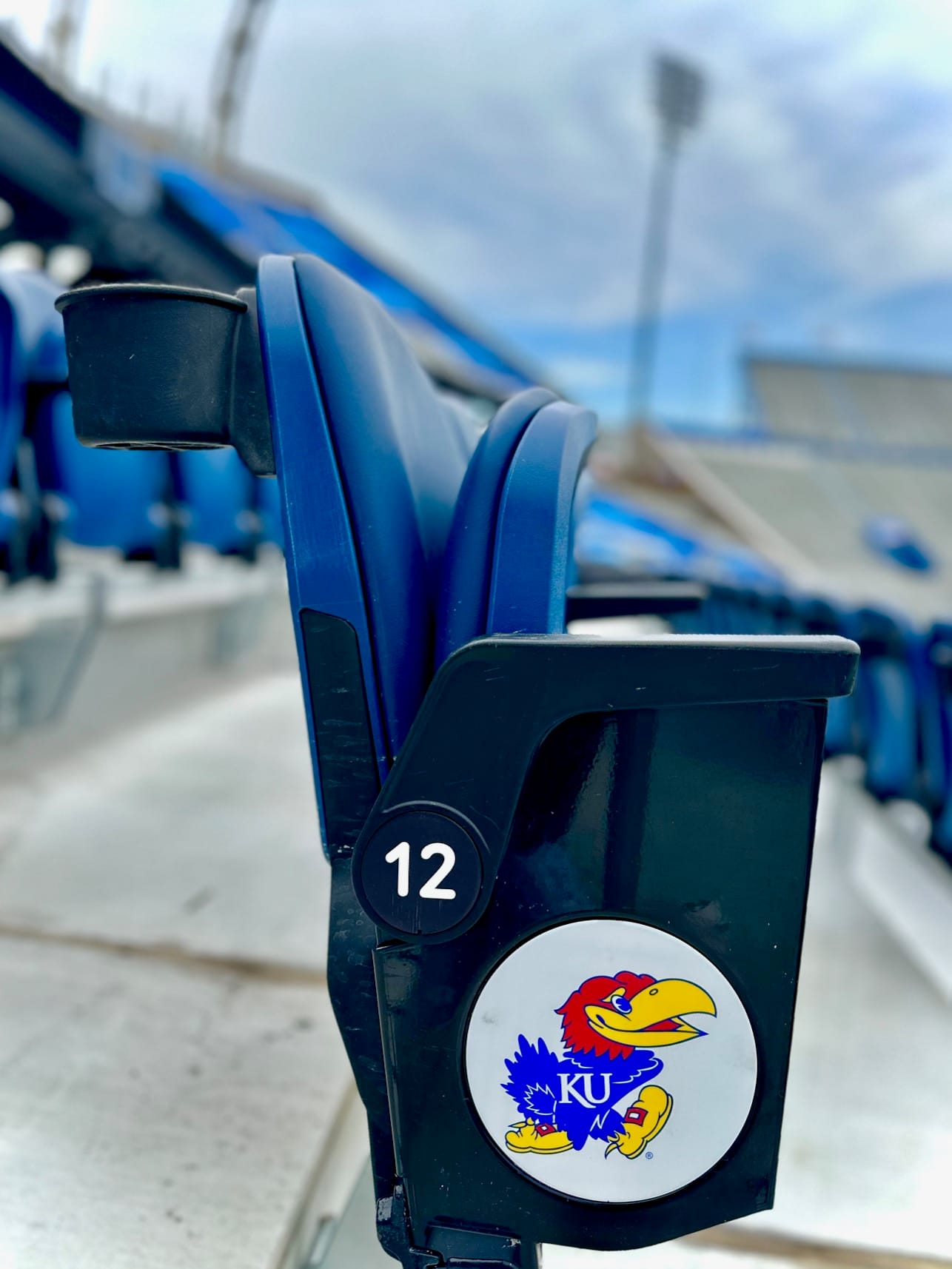
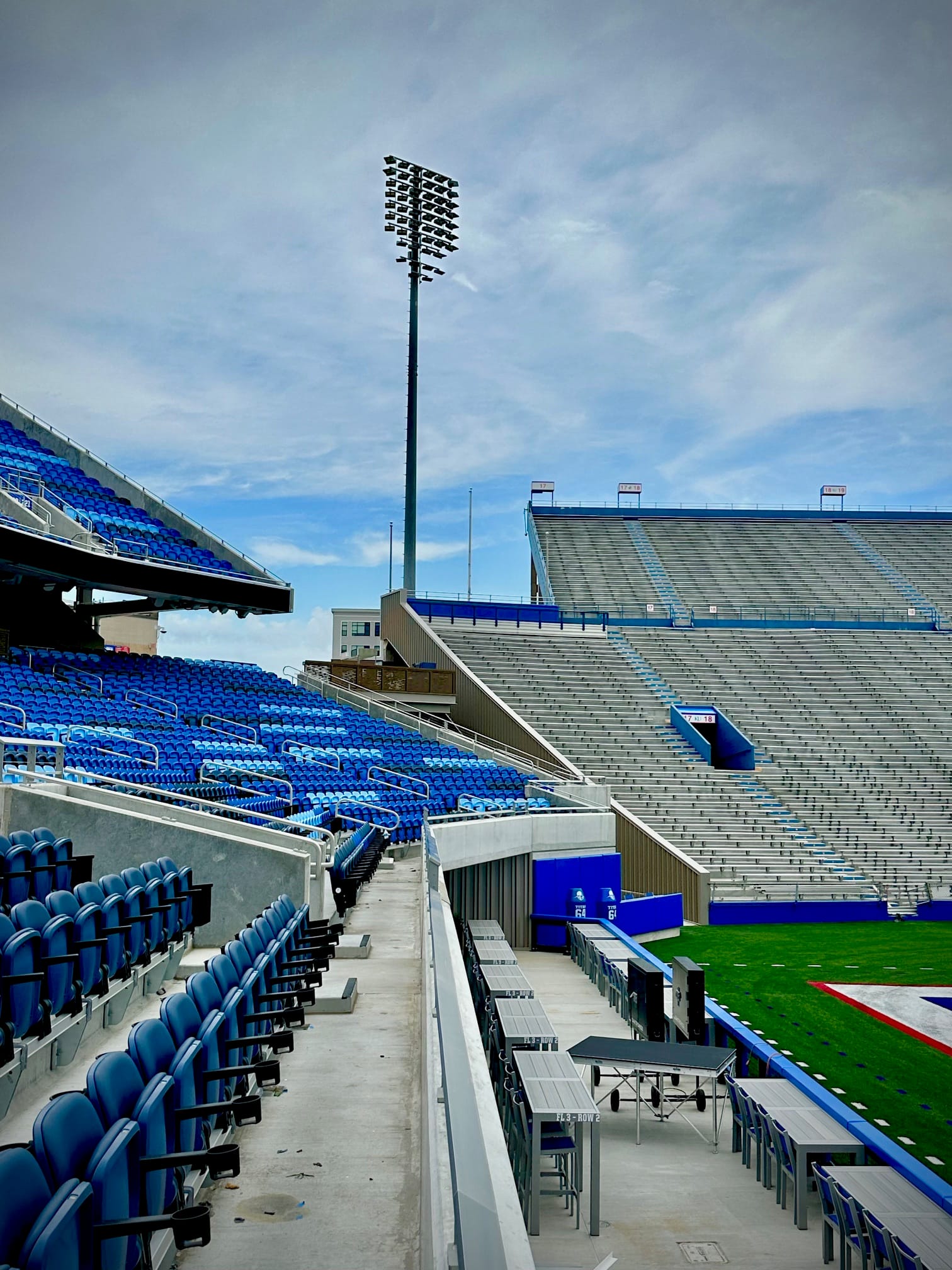
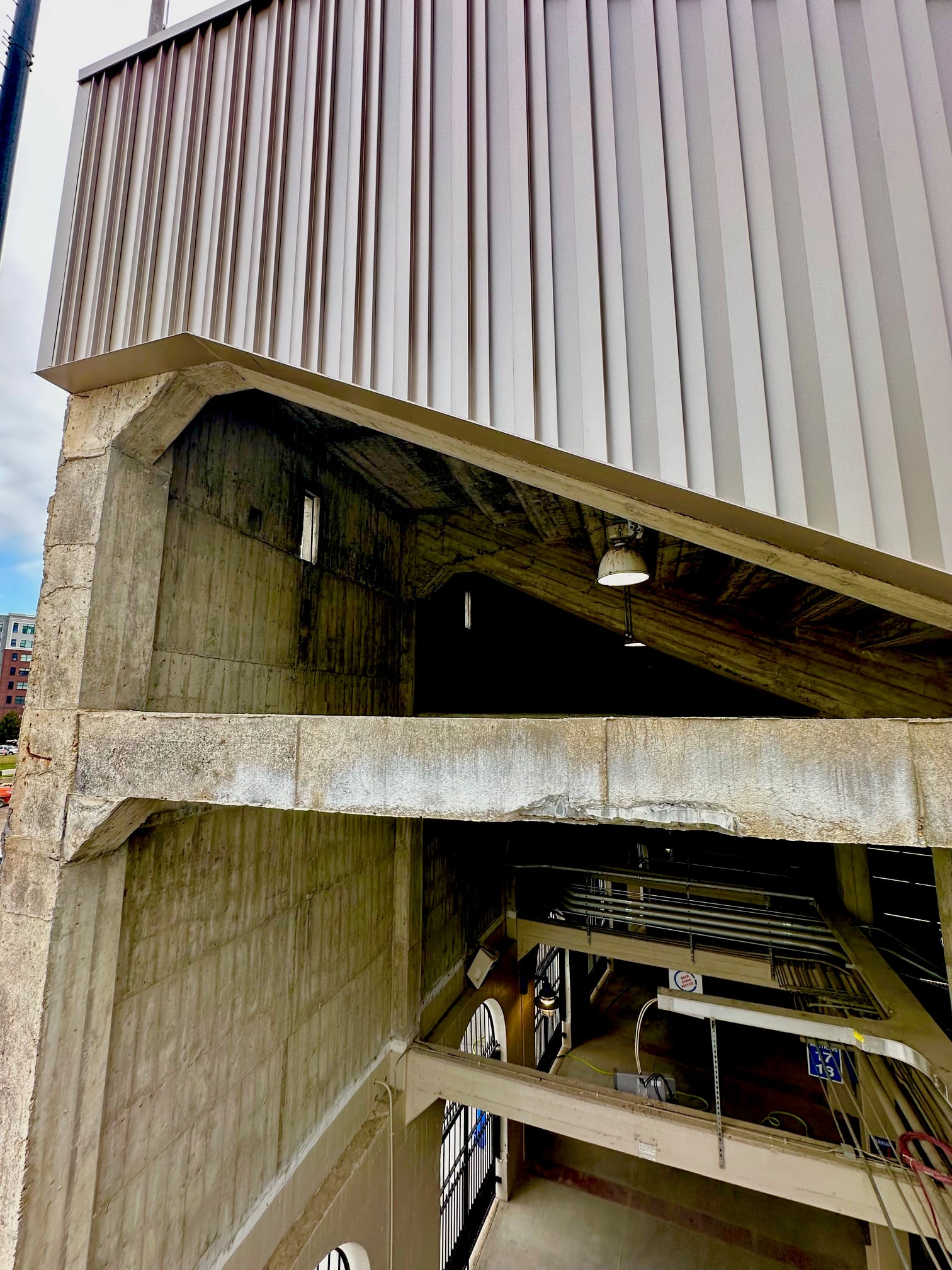
One of my favorite parts was the special display honoring the three retired numbers and the KU legends who wore them on the Founders level.
No. 21 - John Hadl
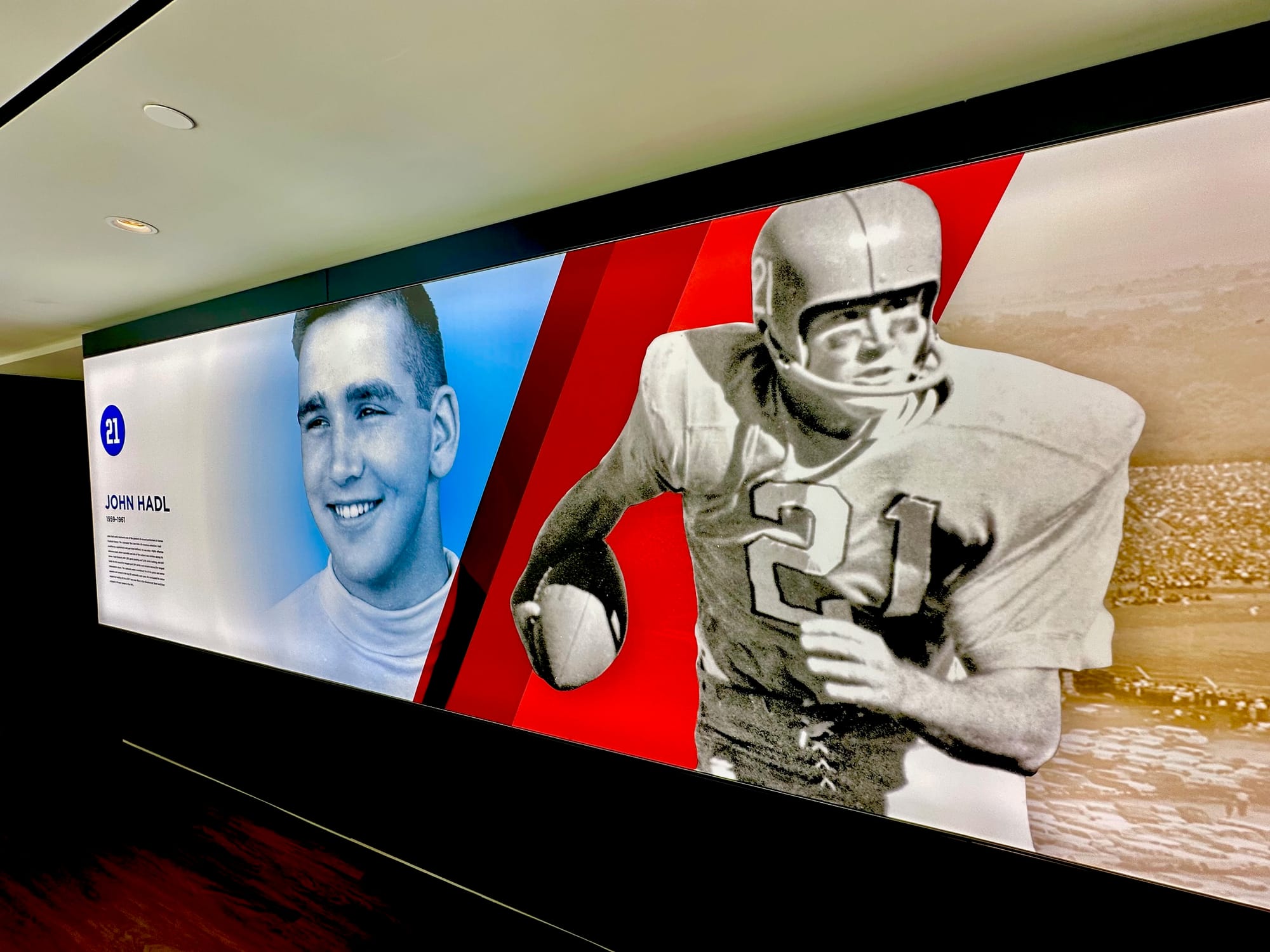
No. 42 - Ray Evans
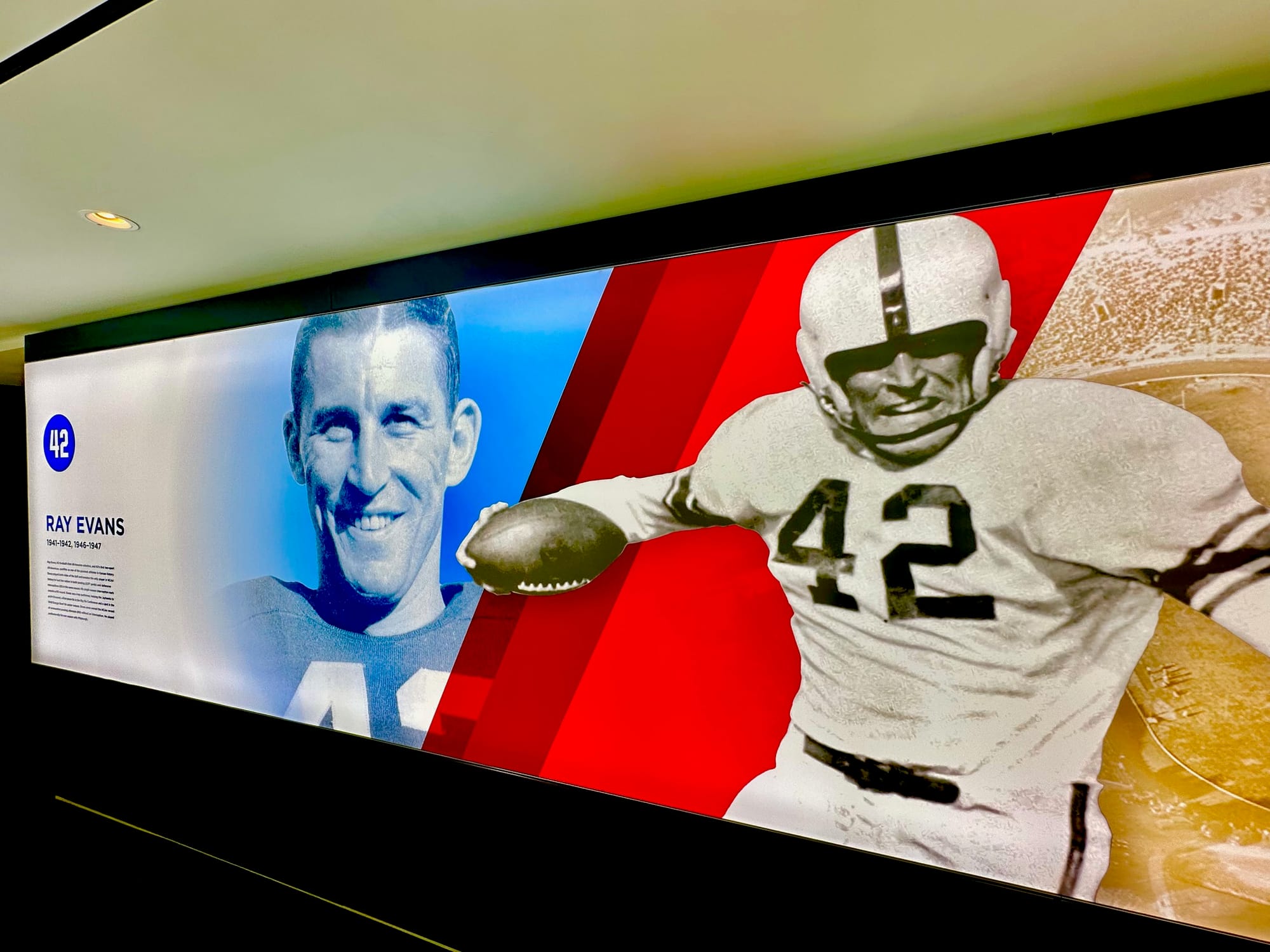
No. 48 - Gale Sayers
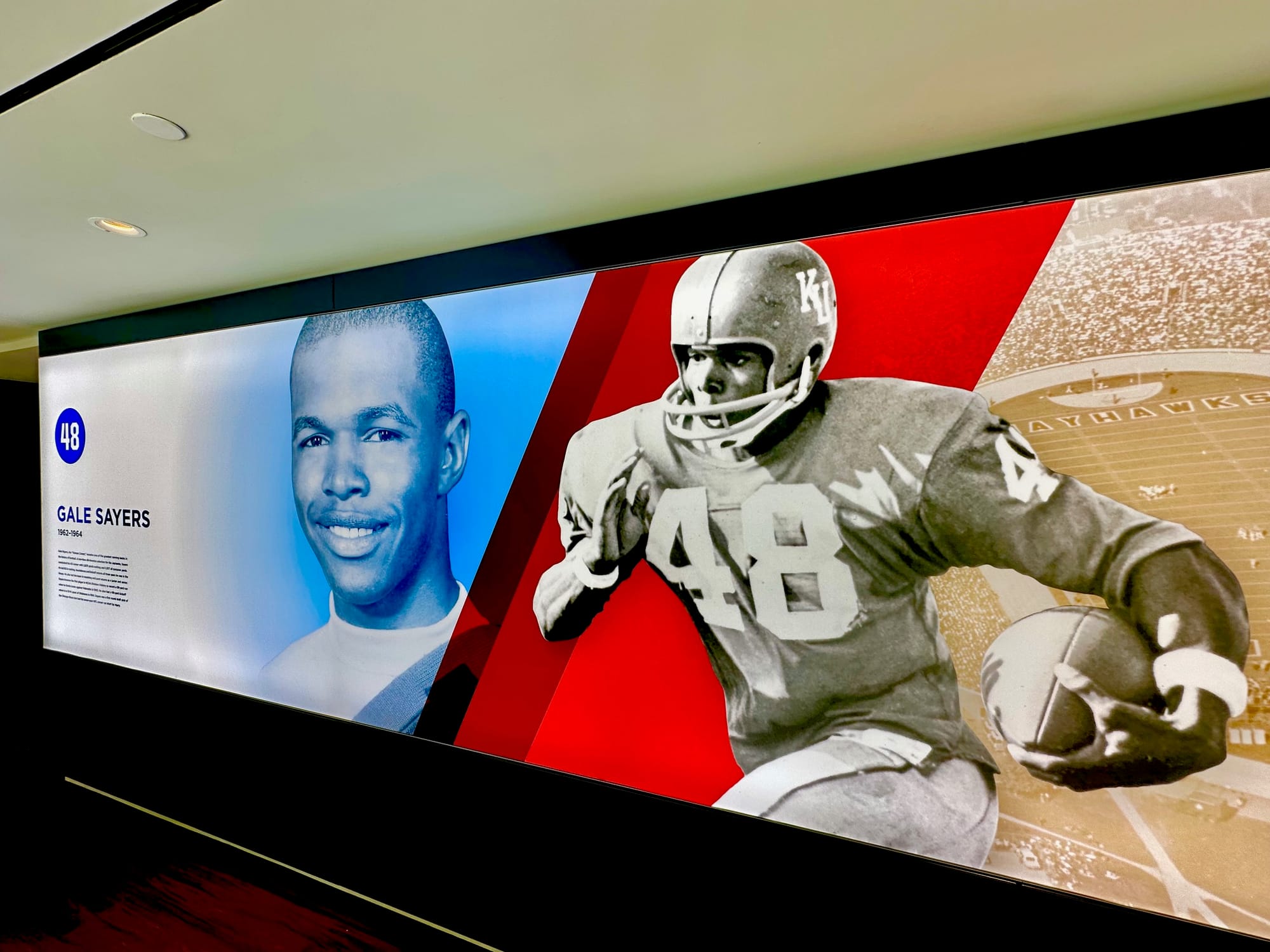
Speaking of legends, this is an awesome tribute to KU's two most iconic broadcasters, Bob & Max.
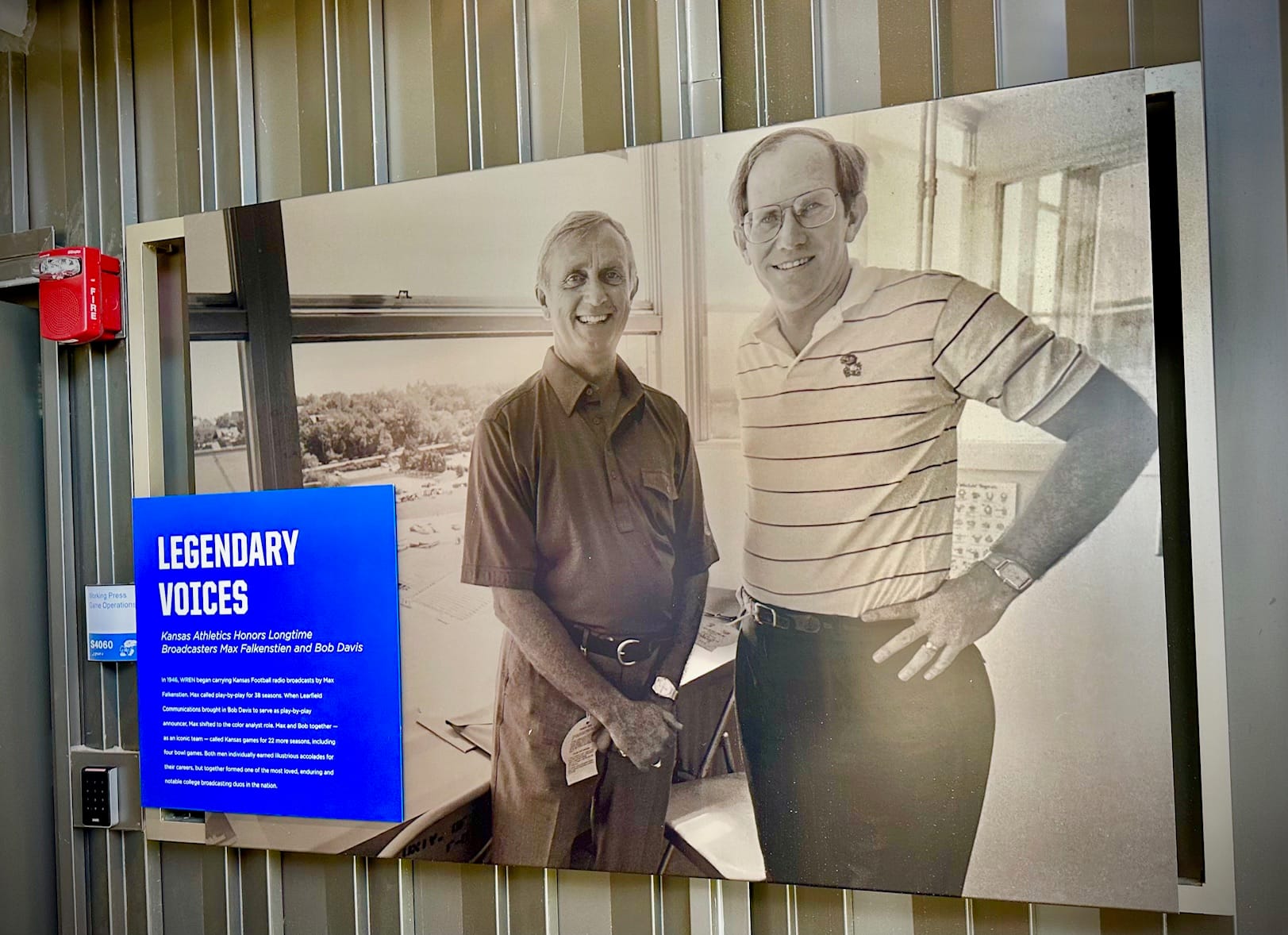
It certainly appears that there isn't a bad seat in the whole place, as these views of the field show, with incredible sightlines and good proximity to the action.
Goff pointed out that the very top row of the highest level on the west side was about where the glass of the suites in the old press box was located. Everything on the west side was brought roughly 70-80 feet closer to the action and down.
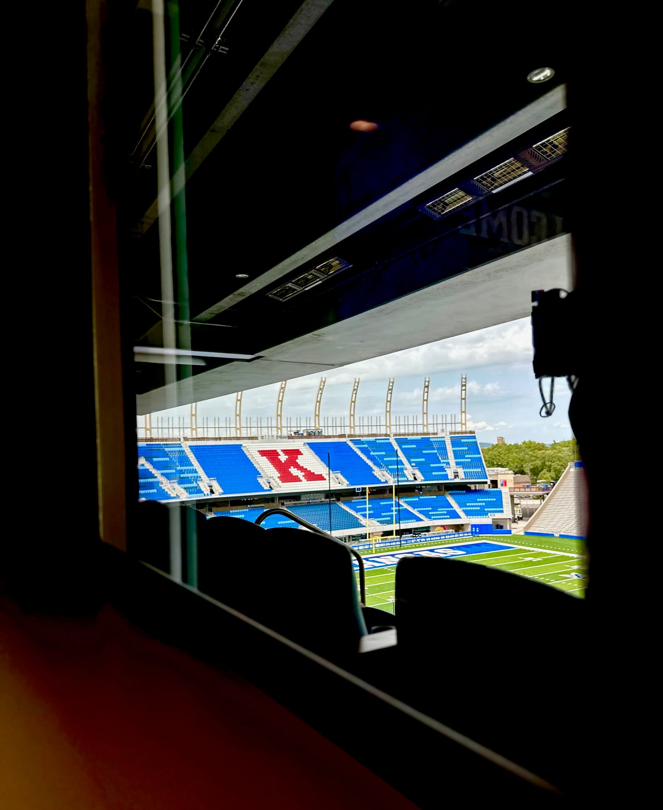
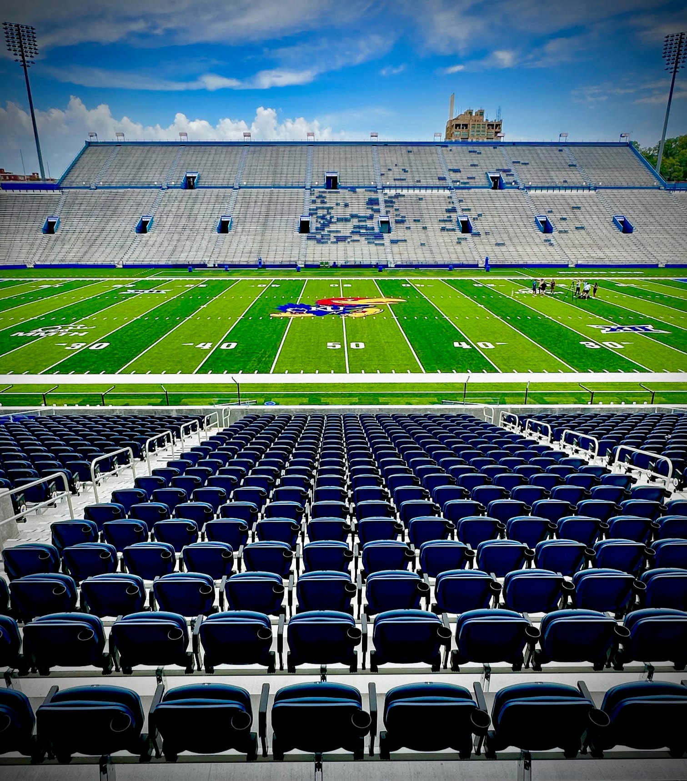
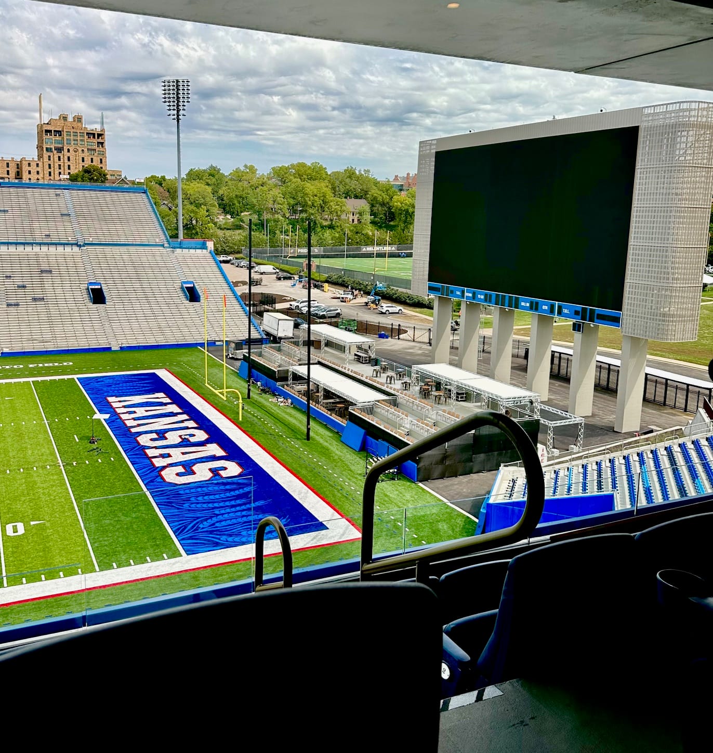
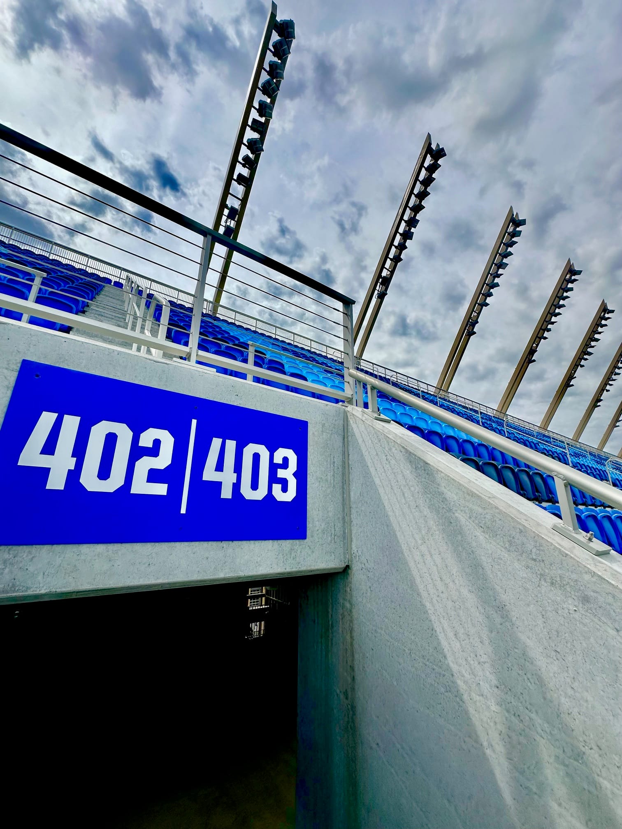
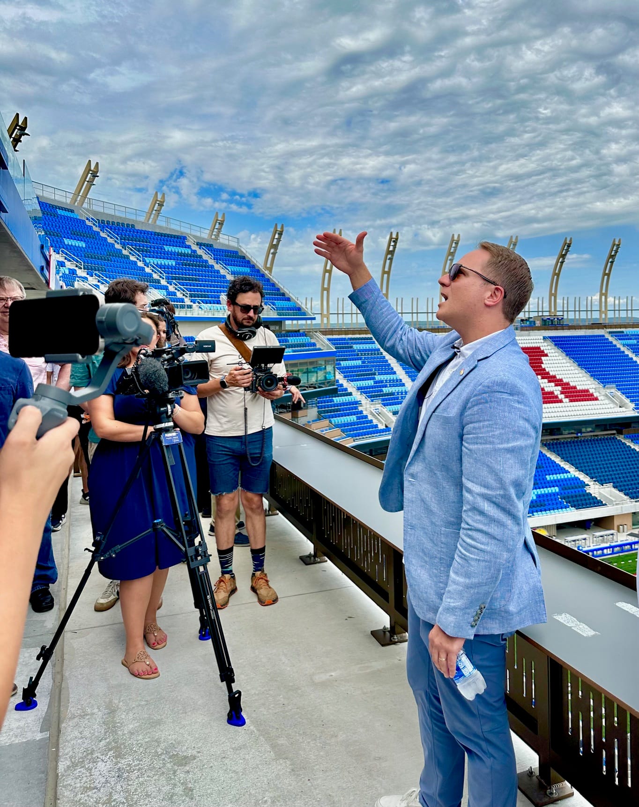
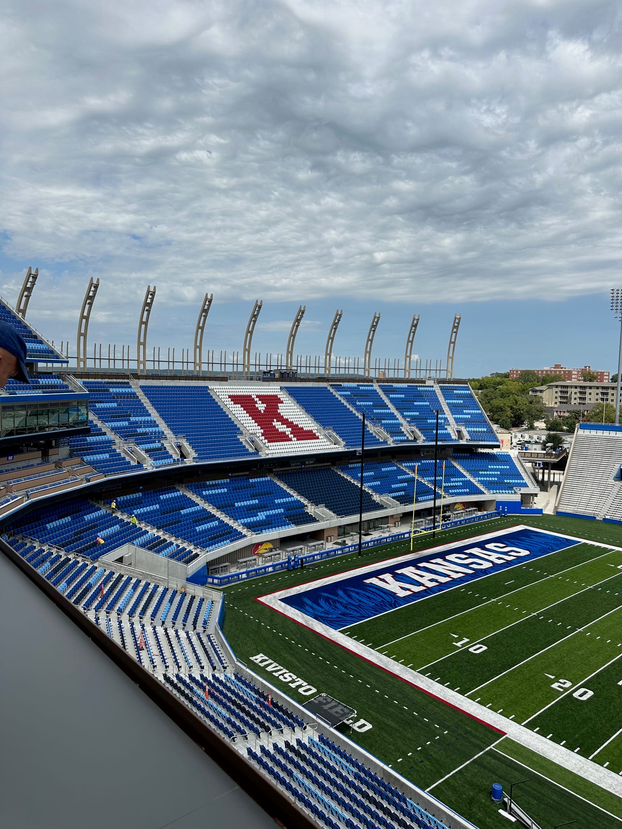
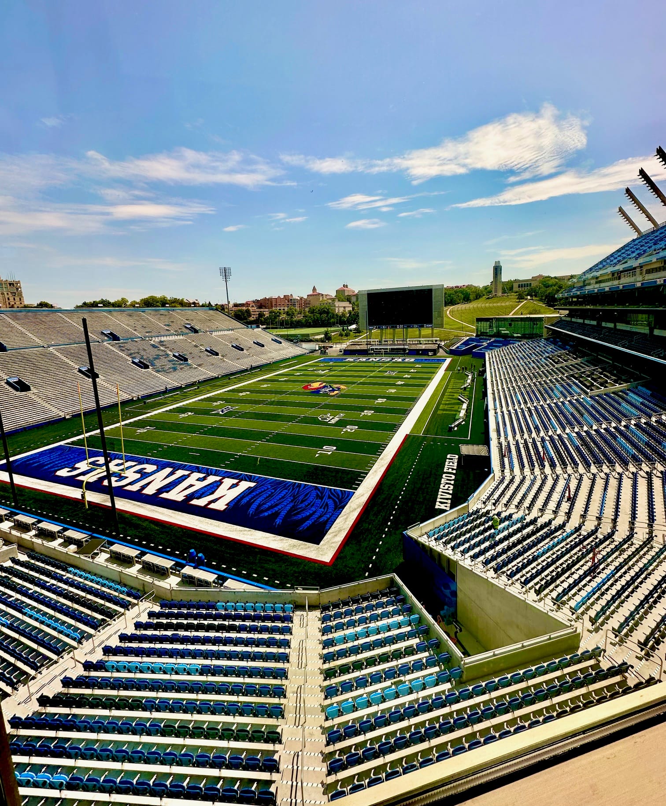
The seats themselves are three shades of blue, with Goff pointing out that the thought process on that was that they wanted the aesthetic of the venue to be pleasing to the eye and tell its own story.
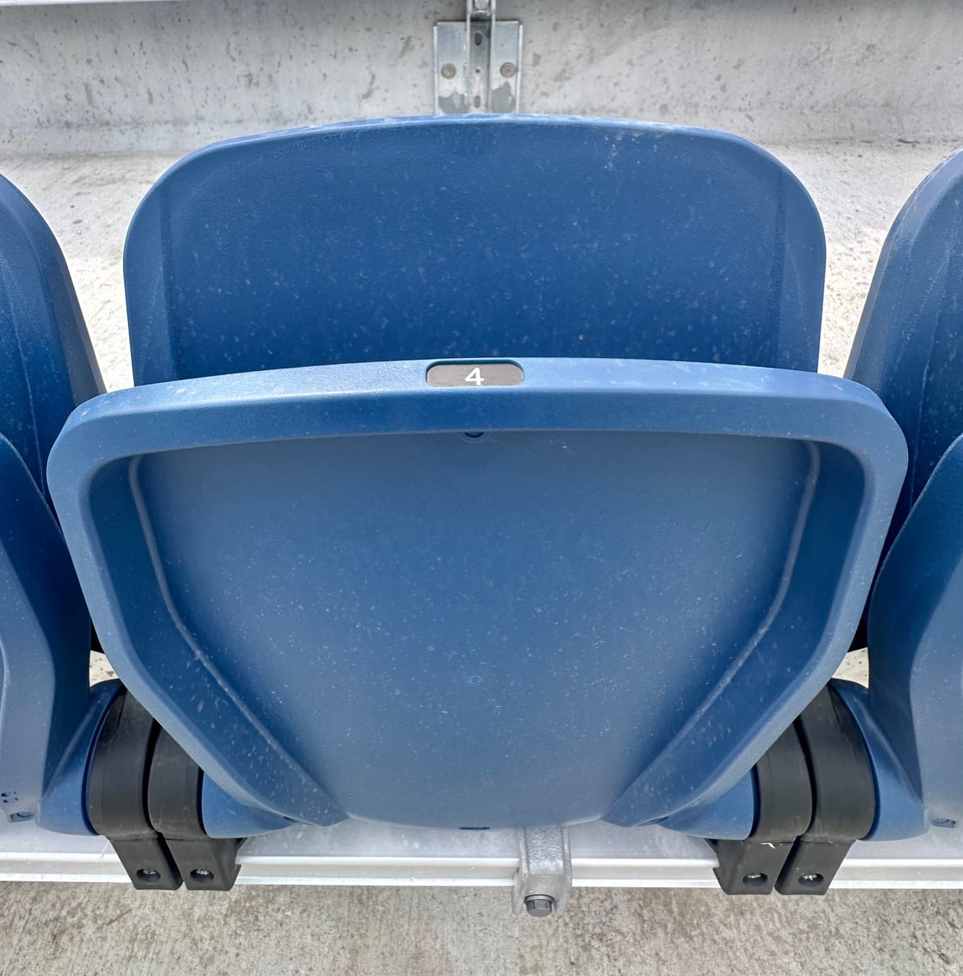
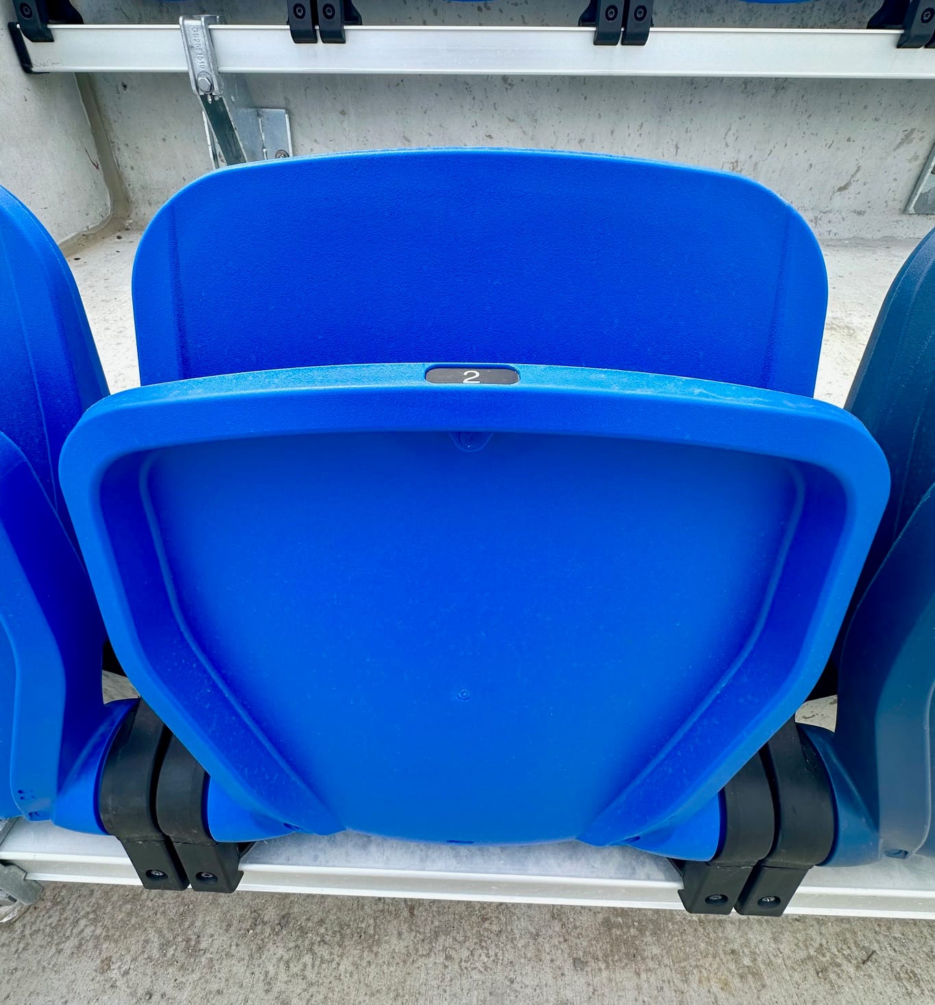
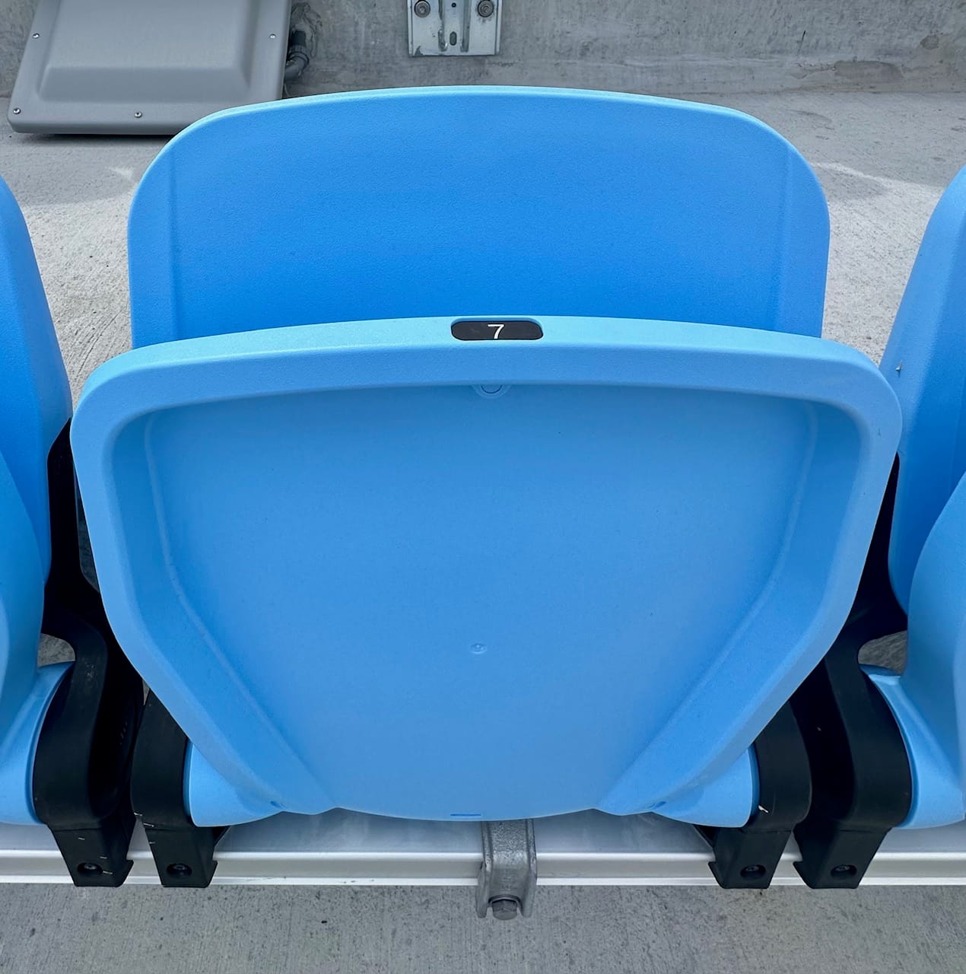
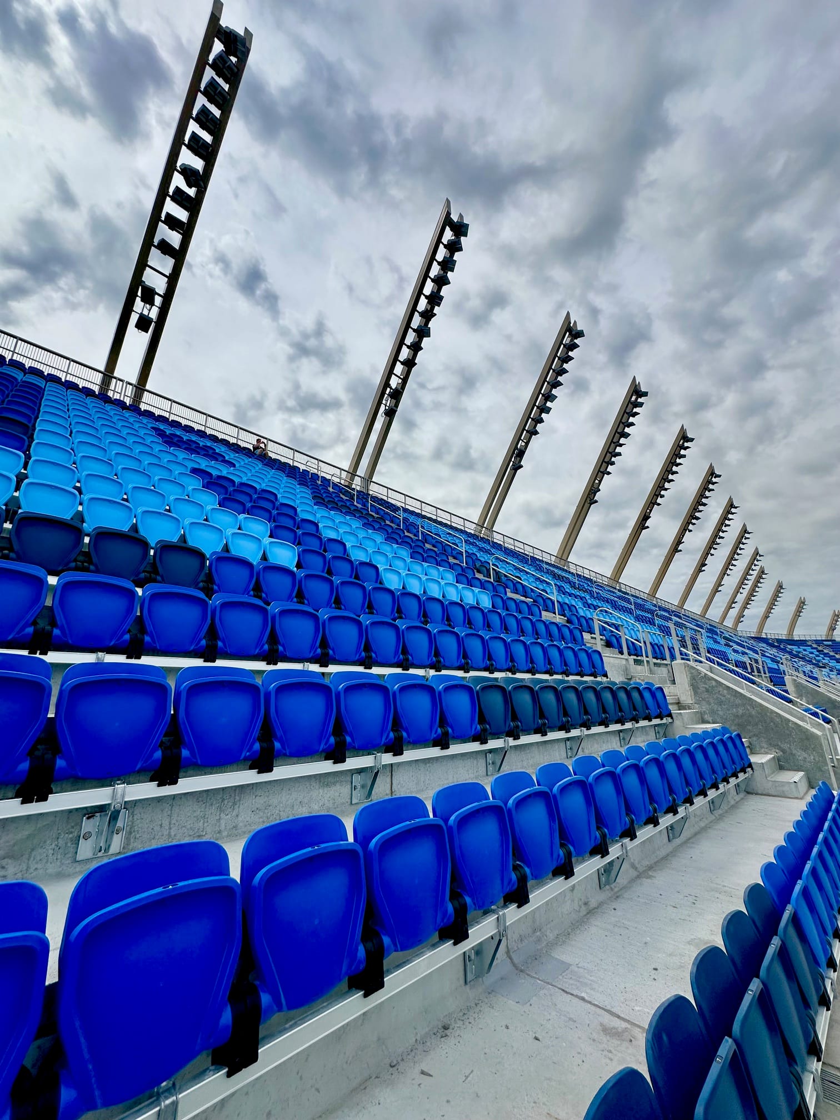
This escalator is the only one in Lawrence (and maybe the first in the city's history) and brings The Booth into a tie for having as many escalators as there are in the entire state of Wyoming. The "Far Above The Golden Valley" lyric, from the school's alma mater, is a cool touch.
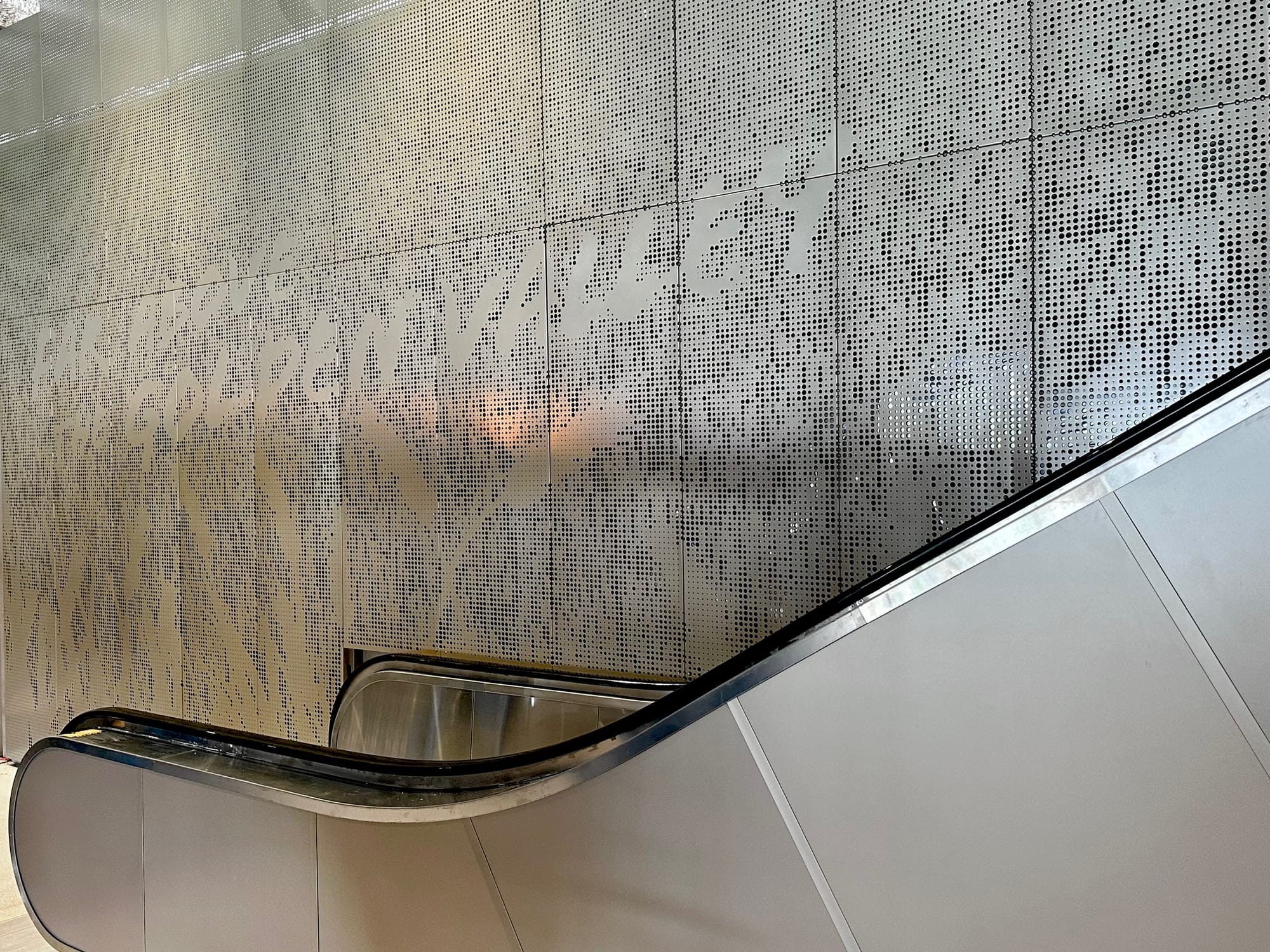
The coaches who head upstairs on game day have a pretty good view of the action, much closer to the view they got at the old stadium, in a drastically upgraded space, as well.
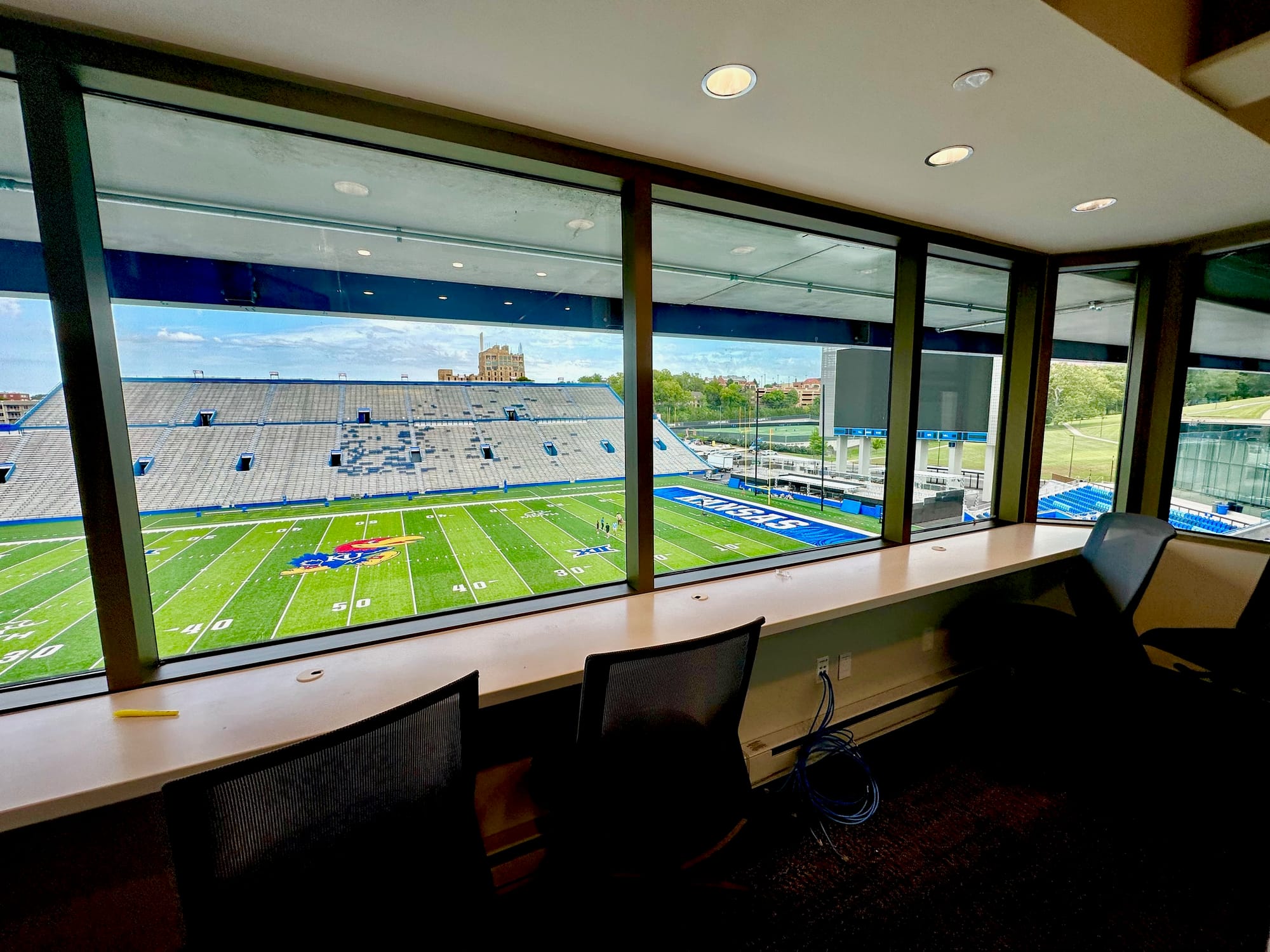
The views of the seats and lights and new wide-open concourses never get old and Goff encouraged fans to treat their first experience in the new venue as a "scavenger hunt" of sorts, seeking to explore as much as possible, taking in and embracing the storytelling component and the history.
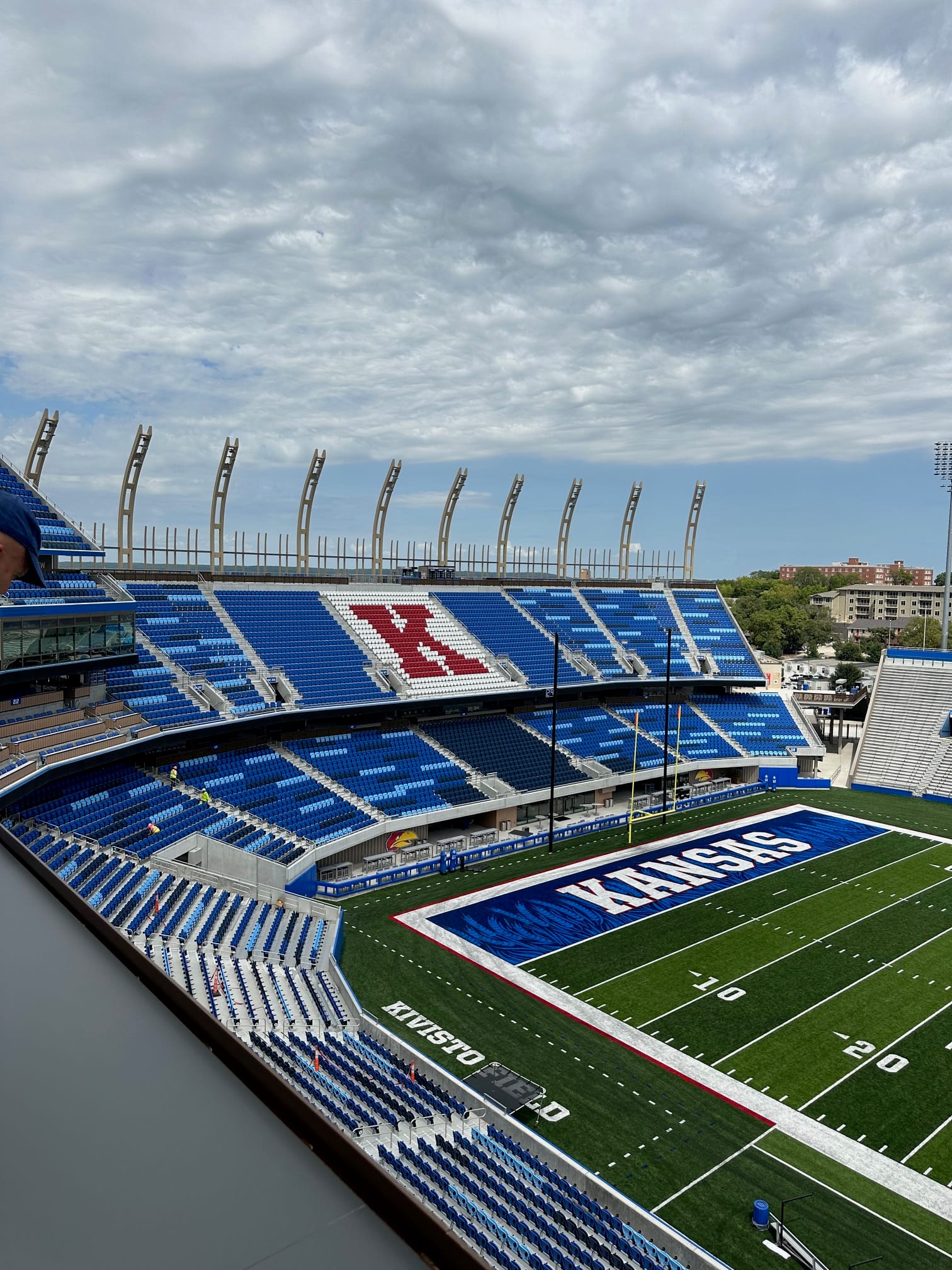
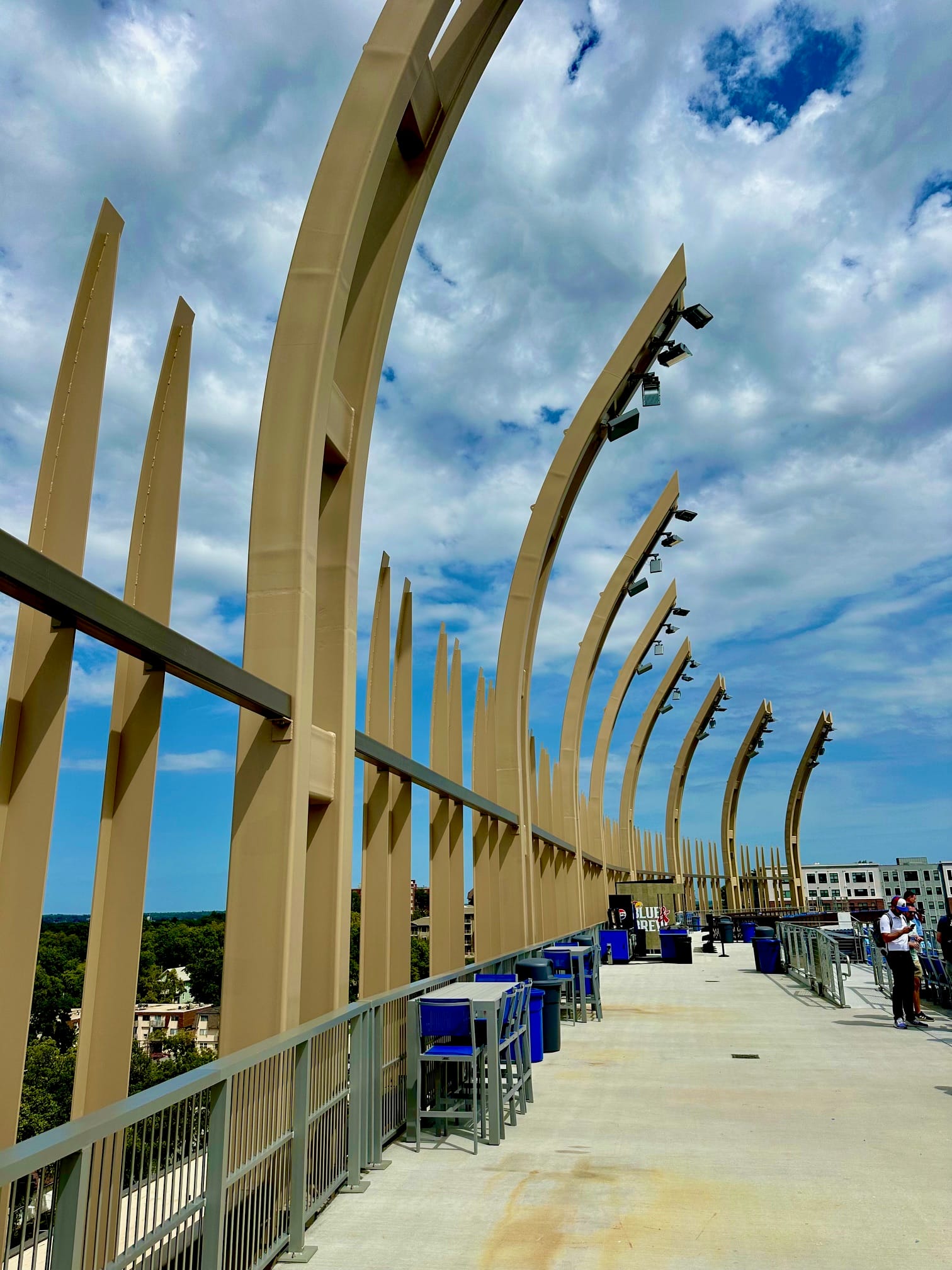
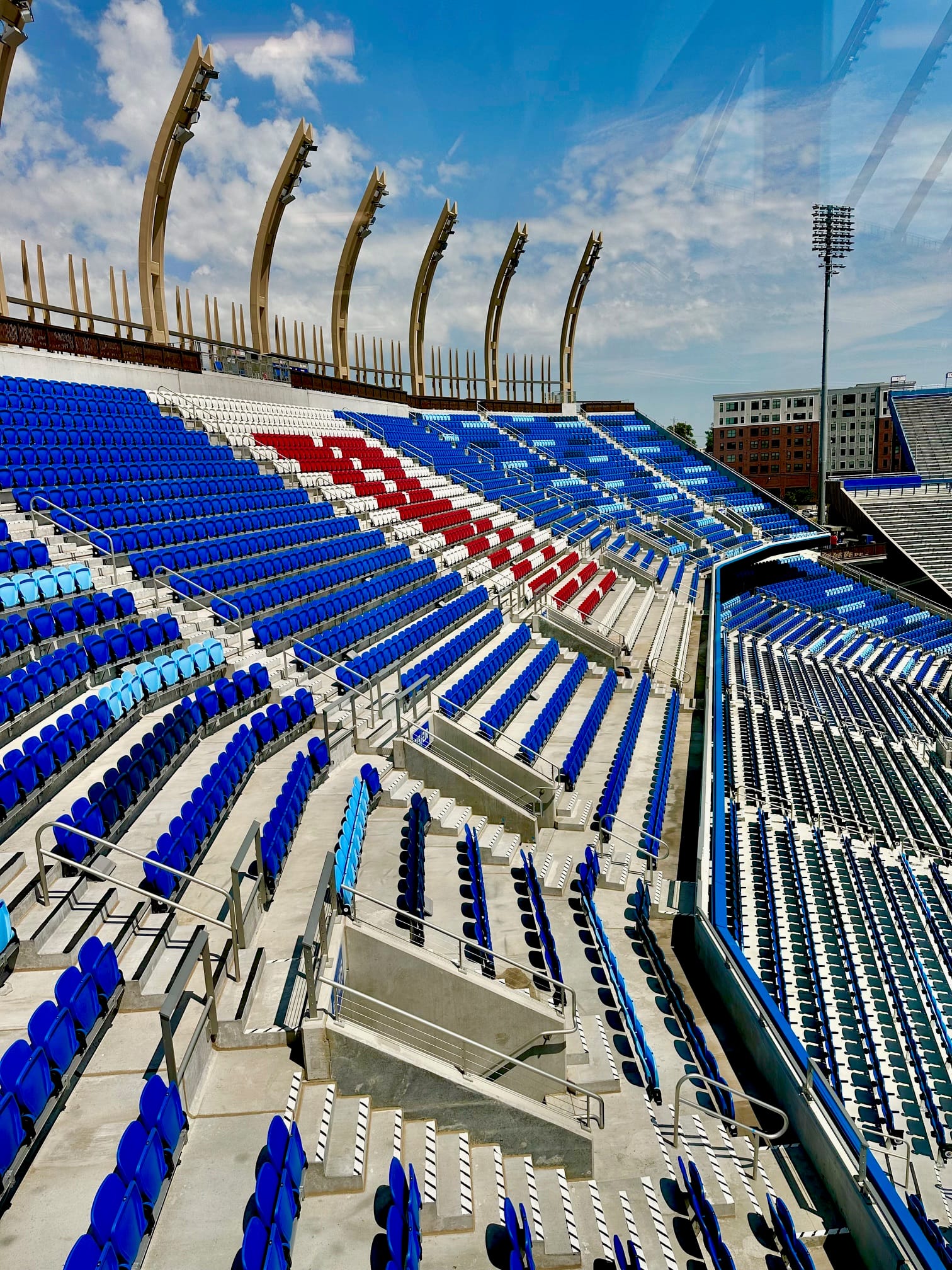
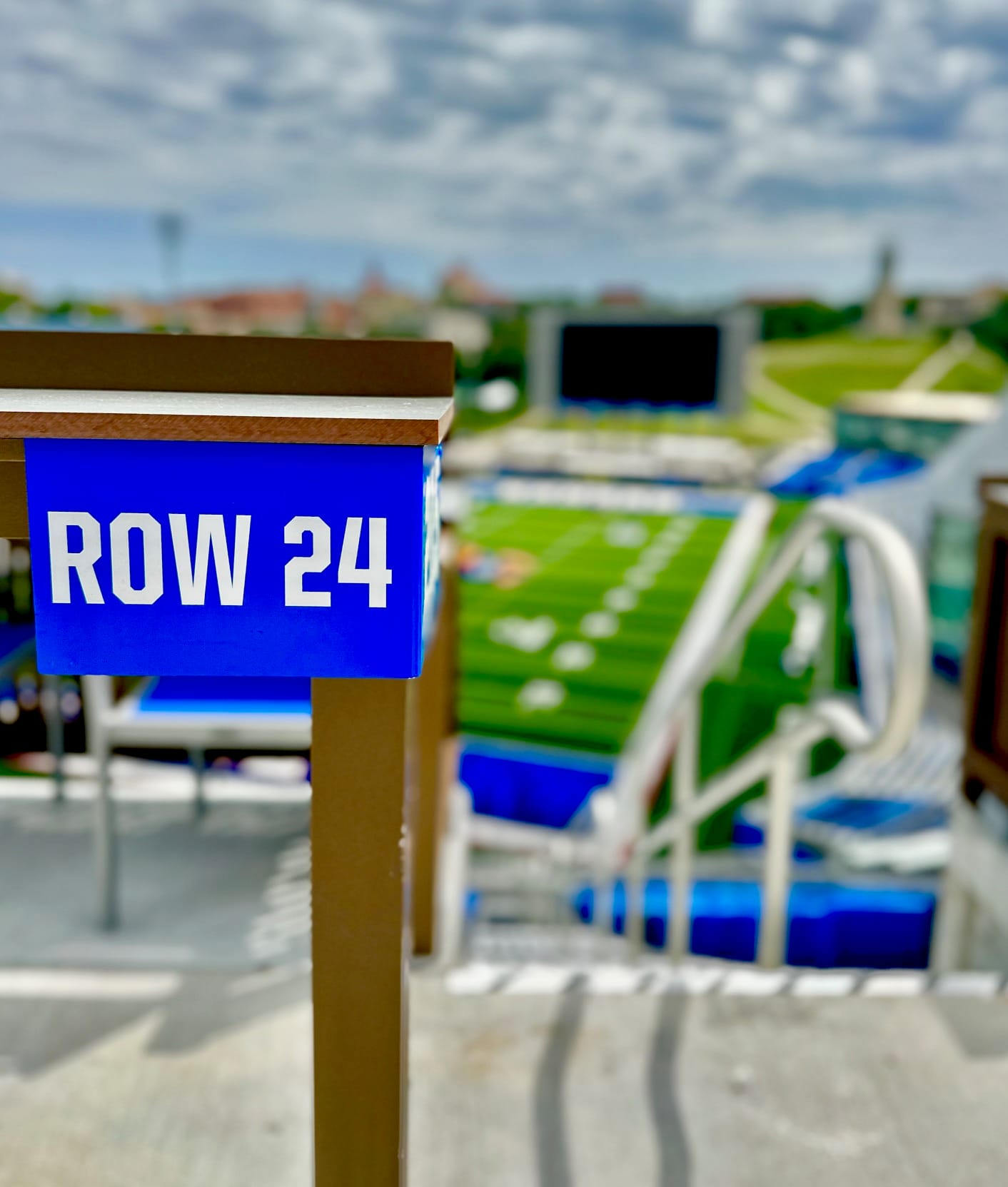
With the real thing right behind it in one of the coolest visuals in the entire stadium, there's a tribute to the Memorial Campanile that sits high above the stadium atop the hill.

Two of the biggest families who made The Booth and the Anderson Family Football Complex possible have plaques honoring them inside the entry to the premium sections. Several other important and celebrated donors have areas of The Booth named for them throughout the inside and outside of the venue. A wall of autographed footballs from the first premium seating investors is displayed nearby the Booth and Anderson plaques.
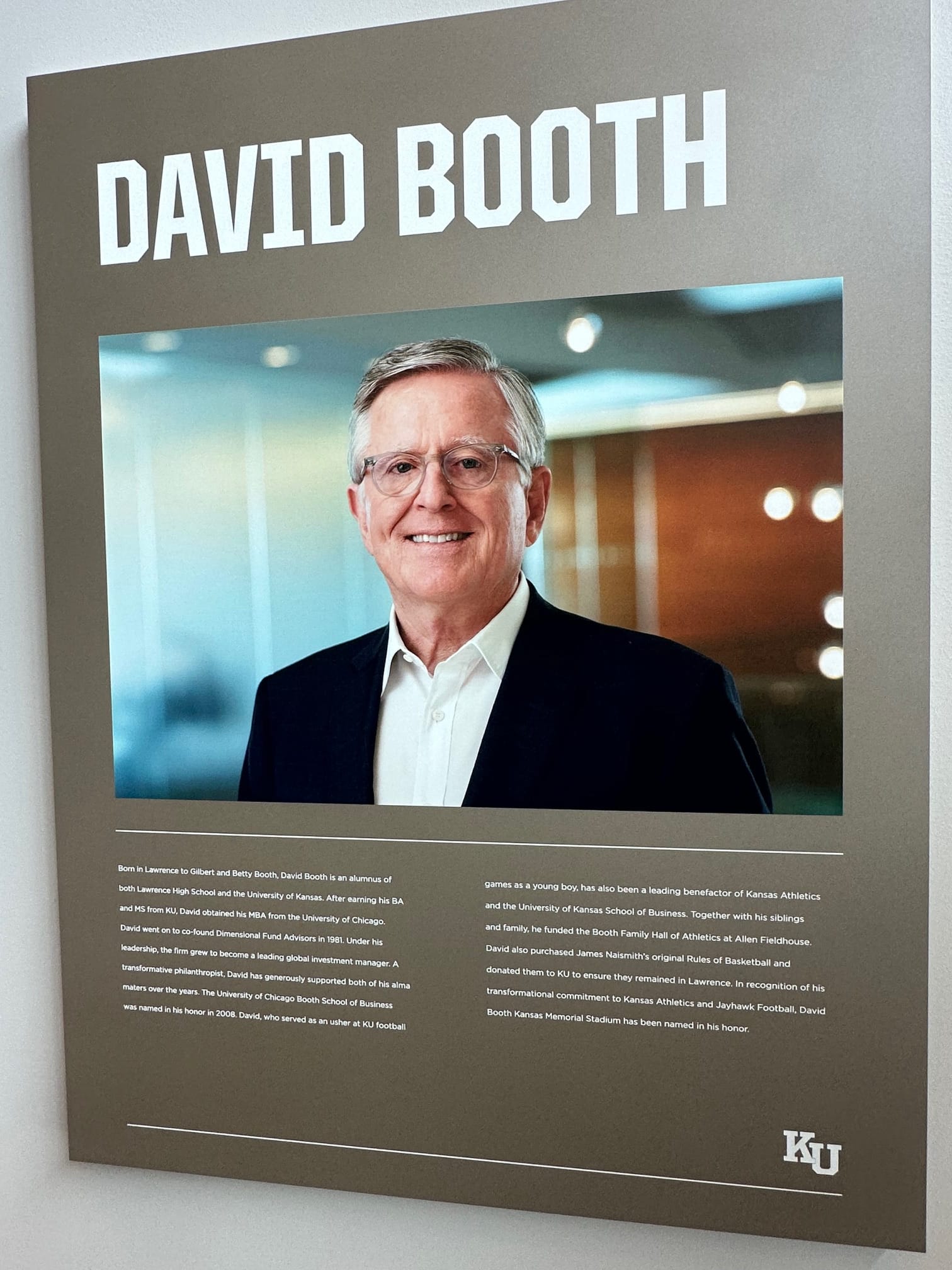
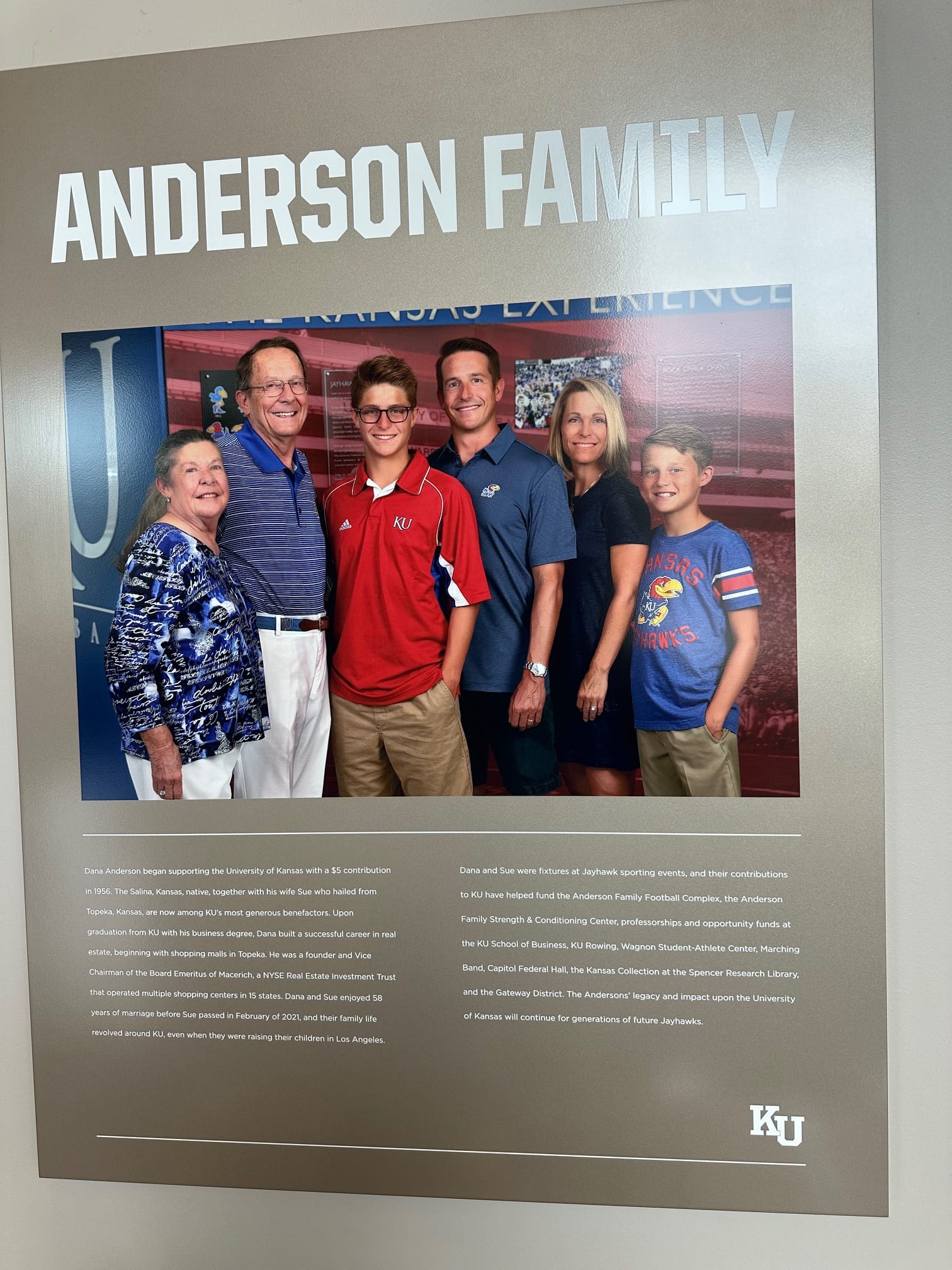
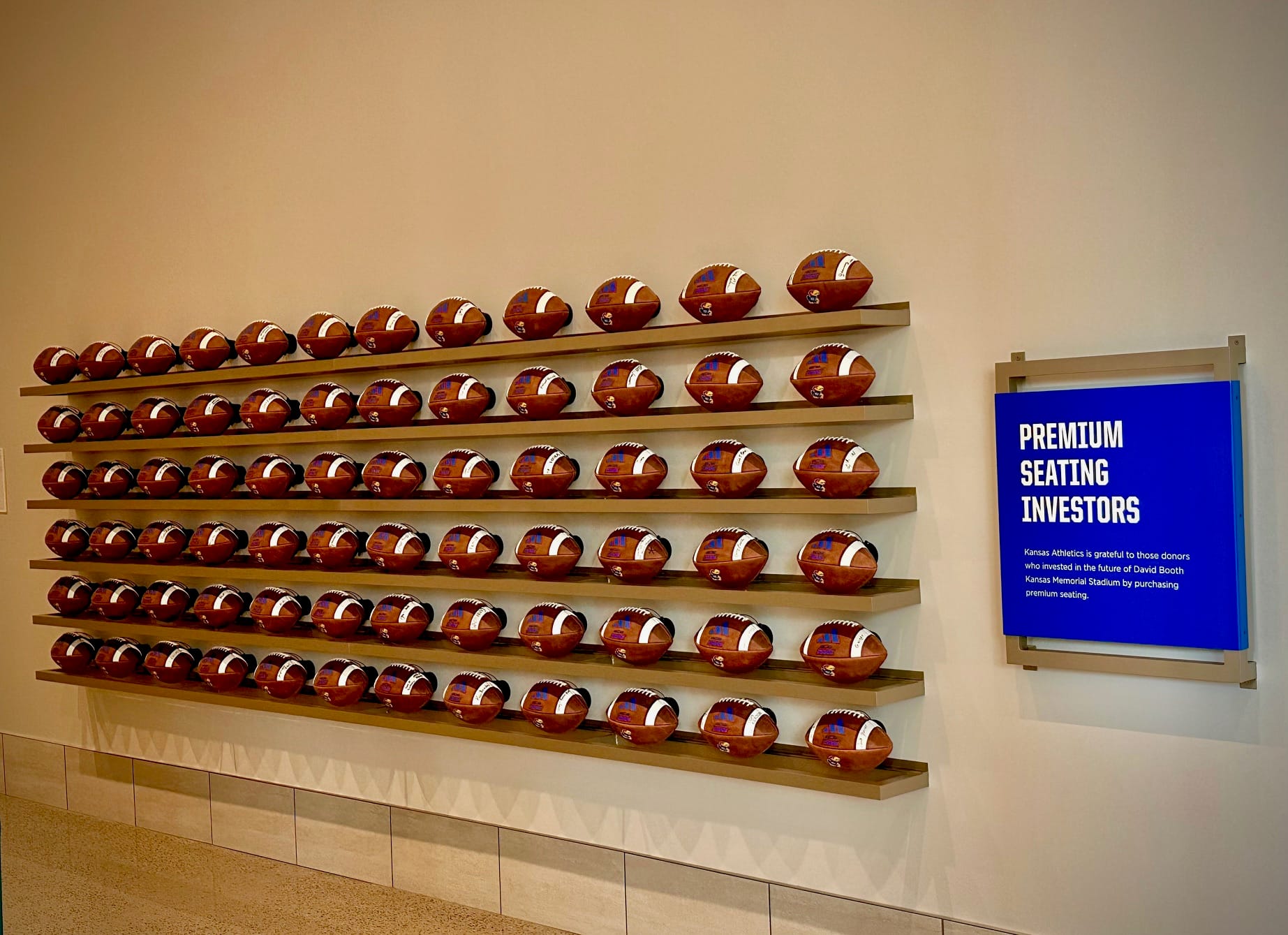
While so much of the stadium's new charm can only be experienced while on the west and north sides, the view from the old east side of what has been done is truly stunning.
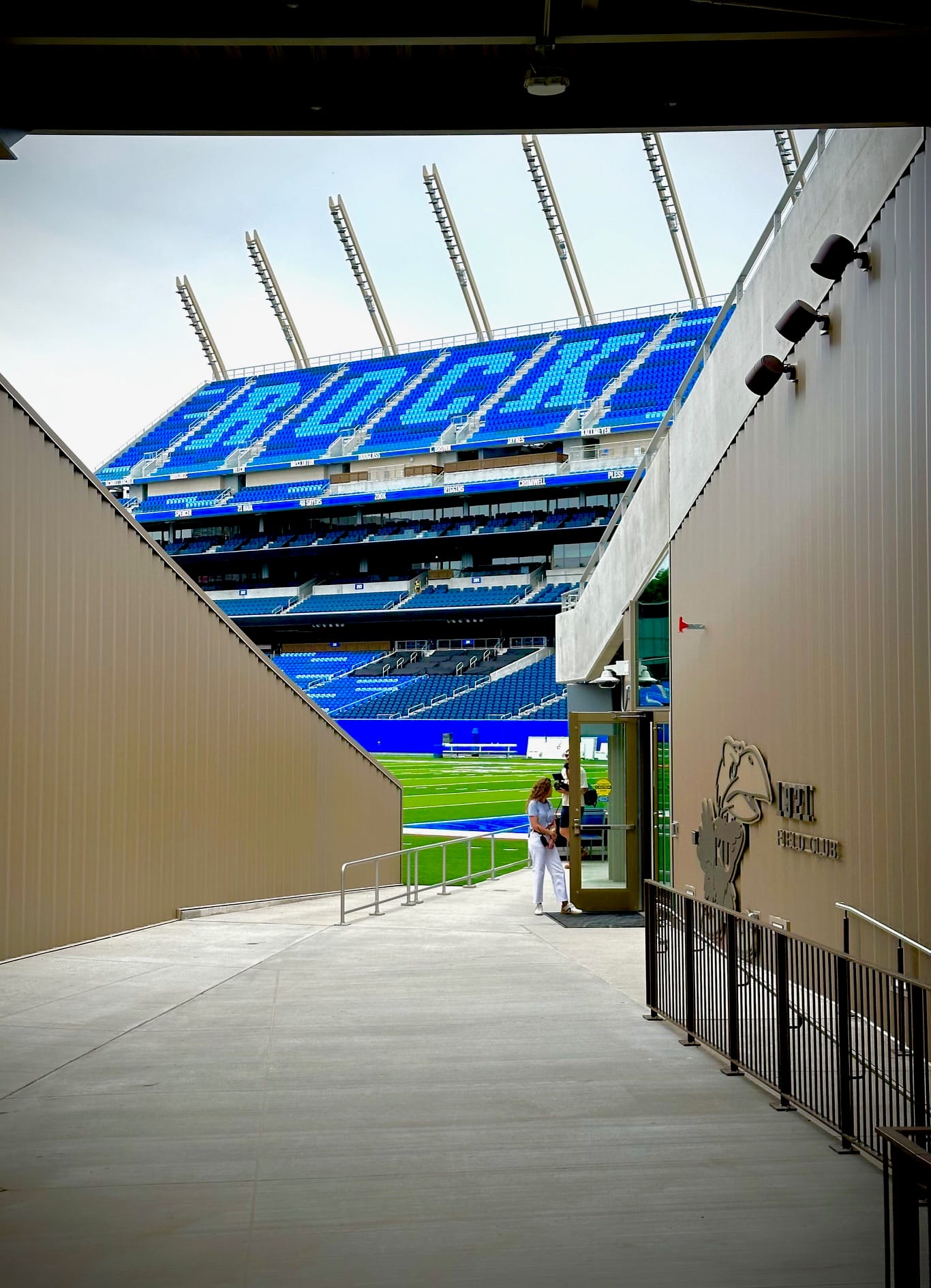
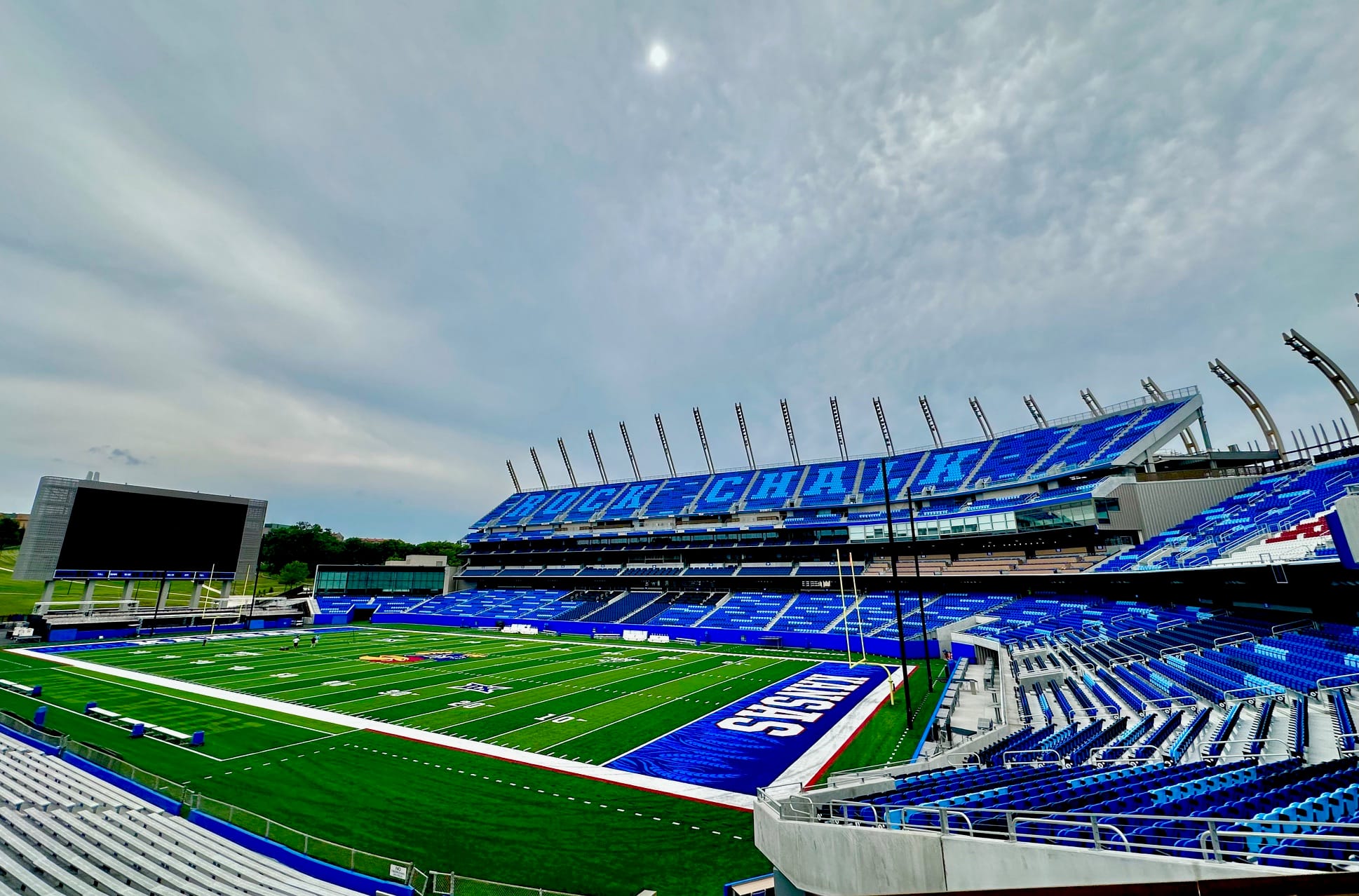
Saturday's season opener against Fresno State is slated for a 5:30 p.m. kickoff on FOX.

— For tickets to all KU athletic events, visit kuathletics.com

